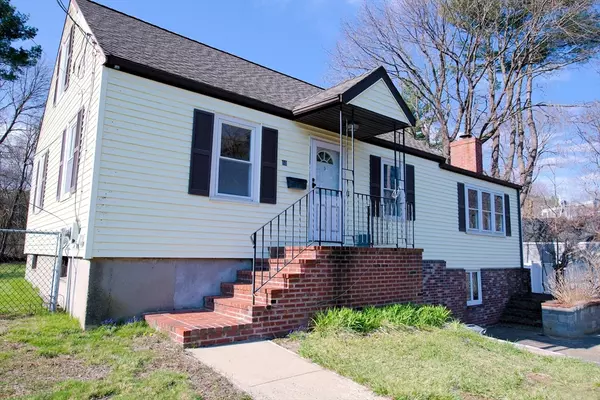For more information regarding the value of a property, please contact us for a free consultation.
Key Details
Sold Price $515,000
Property Type Single Family Home
Sub Type Single Family Residence
Listing Status Sold
Purchase Type For Sale
Square Footage 1,442 sqft
Price per Sqft $357
MLS Listing ID 73358685
Sold Date 10/06/25
Style Cape
Bedrooms 4
Full Baths 1
HOA Y/N false
Year Built 1950
Annual Tax Amount $6,735
Tax Year 2025
Lot Size 8,712 Sqft
Acres 0.2
Property Sub-Type Single Family Residence
Property Description
While heading to your destination of 23 Brickel Road for a viewing, you'll be greeted by a newly paved dead - end street (no potholes, no bumps, no front-end alignment). Upon arrival, you'll discover a spacious Cape offering 4 bedrooms (2 up & 2 down); An entertainment size Living Room adjacent to a step-down Family Room with fireplace for hosting those memorable family gatherings. Then there is a Formal Dining Room with gleaming hardwood flooring, a Mod. Cab Kitchen and first floor, heated mud rm/ laundry rm. The unfinished, walk-out basement has 3 sections offering potential for additional living and/or workspace. Spend a little money and have a comfortable home. You can find relaxation on the patio overlooking the lovely fenced rear yard. This home is convenient to shopping, highways, the library, the bus line and the "T".NOTE: The "Lovely Rear Yard" will soon be dug up (but replanted) to make way for a New Septic System at owner's expense.
Location
State MA
County Norfolk
Zoning RU
Direction OFF SUMNER STREET
Rooms
Basement Full, Walk-Out Access, Concrete, Unfinished
Primary Bedroom Level First
Interior
Heating Baseboard, Oil
Cooling None
Flooring Tile, Carpet, Hardwood
Fireplaces Number 1
Laundry First Floor
Exterior
Exterior Feature Patio
Community Features Public Transportation, Shopping, Tennis Court(s), Park, Walk/Jog Trails, Stable(s), Golf, Medical Facility, Bike Path, Conservation Area, Highway Access, Public School, T-Station
Roof Type Shingle
Total Parking Spaces 4
Garage No
Building
Lot Description Cul-De-Sac
Foundation Concrete Perimeter
Sewer Private Sewer
Water Public
Architectural Style Cape
Schools
Elementary Schools South
Middle Schools Dr. O'Donnell
High Schools Shs
Others
Senior Community false
Read Less Info
Want to know what your home might be worth? Contact us for a FREE valuation!

Our team is ready to help you sell your home for the highest possible price ASAP
Bought with Timothy Howard • Thumbprint Realty, LLC
GET MORE INFORMATION




