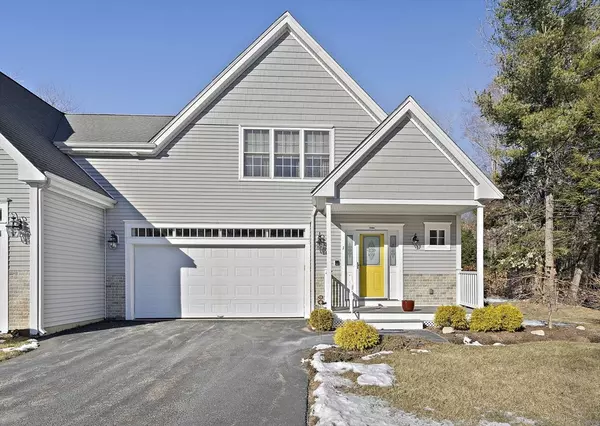For more information regarding the value of a property, please contact us for a free consultation.
Key Details
Sold Price $680,000
Property Type Condo
Sub Type Condominium
Listing Status Sold
Purchase Type For Sale
Square Footage 1,770 sqft
Price per Sqft $384
MLS Listing ID 73329145
Sold Date 02/18/25
Bedrooms 2
Full Baths 2
Half Baths 1
HOA Fees $464/mo
Year Built 2008
Annual Tax Amount $7,887
Tax Year 2024
Property Sub-Type Condominium
Property Description
Rockland Glen Welcome to one of the most desirable 55+ communities, Rockland Glen! This beautifully maintained Aspen-style condo offers the perfect combination of comfort, space, and privacy. Enjoy the convenience of single-level living with the primary suite and bath on the first floor, along with a newly renovated kitchen featuring luxury quartz countertops that opens to the dining room – ideal for entertaining.The inviting living room boasts hardwood floors, a cozy gas fireplace, and large windows that bring in natural light and offer serene views of the wooded lot. Upstairs, you'll find an expansive second bedroom, a generous oversized loft (perfect for an office or reading nook), and an additional full bath.The full walk-out basement is partially finished, offering plenty of potential for extra living space or storage. Quality craftsmanship and attention to detail are evident throughout, making this condo a true showplace.
Location
State MA
County Plymouth
Zoning Res
Direction Hingham Street to Glendale Road right onto Northfield Drive
Rooms
Family Room Walk-In Closet(s), Closet, Flooring - Hardwood
Basement Y
Primary Bedroom Level First
Dining Room Cathedral Ceiling(s), Flooring - Hardwood
Kitchen Flooring - Hardwood, Countertops - Stone/Granite/Solid, Breakfast Bar / Nook, Recessed Lighting, Stainless Steel Appliances
Interior
Interior Features Internet Available - Broadband
Heating Forced Air, Natural Gas
Cooling Central Air
Flooring Wood, Tile, Carpet
Fireplaces Number 1
Appliance Range, Dishwasher, Microwave, Refrigerator, Washer, Dryer, Plumbed For Ice Maker
Laundry First Floor, In Unit
Exterior
Exterior Feature Deck, Patio
Garage Spaces 2.0
Community Features Public Transportation, Shopping, Walk/Jog Trails, Medical Facility, Highway Access, House of Worship, Public School, Adult Community
Utilities Available for Gas Range, Icemaker Connection
Roof Type Shingle
Total Parking Spaces 2
Garage Yes
Building
Story 2
Sewer Public Sewer
Water Public
Others
Pets Allowed Yes w/ Restrictions
Senior Community true
Acceptable Financing Contract
Listing Terms Contract
Read Less Info
Want to know what your home might be worth? Contact us for a FREE valuation!

Our team is ready to help you sell your home for the highest possible price ASAP
Bought with Jean Dunn • William Raveis R.E. & Home Services



