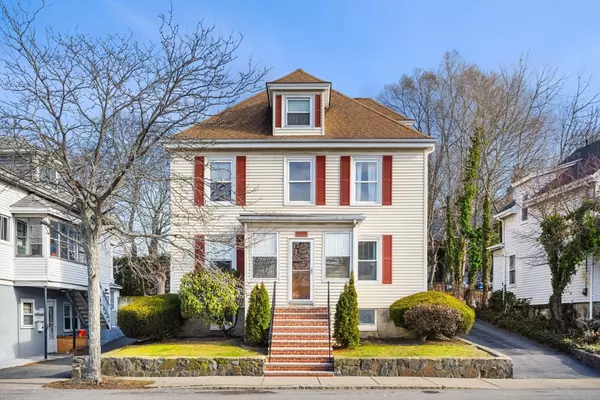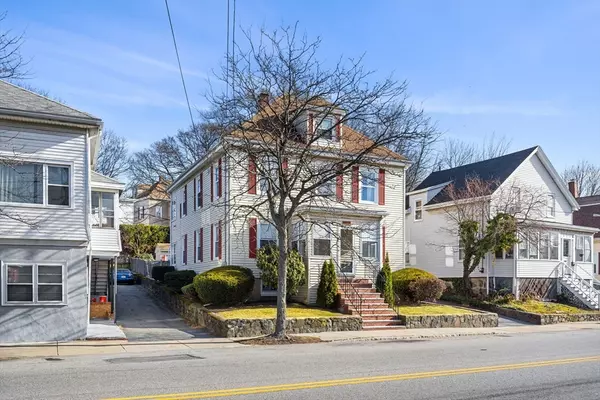For more information regarding the value of a property, please contact us for a free consultation.
Key Details
Sold Price $850,000
Property Type Multi-Family
Sub Type 2 Family - 2 Units Up/Down
Listing Status Sold
Purchase Type For Sale
Square Footage 2,220 sqft
Price per Sqft $382
MLS Listing ID 73325991
Sold Date 02/21/25
Bedrooms 6
Full Baths 2
Year Built 1908
Annual Tax Amount $7,759
Tax Year 2024
Lot Size 6,534 Sqft
Acres 0.15
Property Sub-Type 2 Family - 2 Units Up/Down
Property Description
***** OFFER NOTIFICATION - PLEASE SUBMIT HIGHEST AND BEST OFFER BY MONDAY 1/20/25 at 2:00PM - Seller reserves the right to accept any offer ***** Welcome to this charming 2-family home in the heart of Salem! Each spacious apartment features 3 bedrooms and 1 bathroom, providing plenty of room for comfortable living. There is also great potential to expand the size of one of the apartments, offering an exciting opportunity to customize and increase your living space. Perfect for investors or owner-occupants, this property offers off-street parking for up to 5 vehicles, ensuring convenience for all residents. With its prime location, you'll enjoy easy access to Salem's vibrant downtown, waterfront, and public transportation. Don't miss the opportunity to own this well-maintained multi-family home with potential for future growth in a sought-after area! FIRST SHOWINGS AT OPEN HOUSE Sat Jan. 18th + Sunday Jan 19th from 12 Noon to 1:30 PM.
Location
State MA
County Essex
Zoning R1
Direction Margin to Jefferson
Rooms
Basement Full, Interior Entry, Concrete, Unfinished
Interior
Interior Features Ceiling Fan(s), Bathroom With Tub & Shower, Stone/Granite/Solid Counters, Upgraded Cabinets, Upgraded Countertops, Living Room, Kitchen
Heating Baseboard, Hot Water, Oil, Unit Control
Cooling Central Air, Unit Control, None
Flooring Wood, Carpet, Varies, Laminate
Appliance Range, Dishwasher, Refrigerator, Freezer, Washer, Range Hood
Exterior
Exterior Feature Rain Gutters, Stone Wall
Community Features Public Transportation, Shopping, Golf, Medical Facility, Sidewalks
Utilities Available for Electric Range, for Electric Oven, Varies per Unit
Roof Type Shingle
Total Parking Spaces 4
Garage No
Building
Lot Description Gentle Sloping
Story 3
Foundation Stone
Sewer Public Sewer
Water Public
Others
Senior Community false
Read Less Info
Want to know what your home might be worth? Contact us for a FREE valuation!

Our team is ready to help you sell your home for the highest possible price ASAP
Bought with Francheska Perez • Desired Homes Realty LLC



