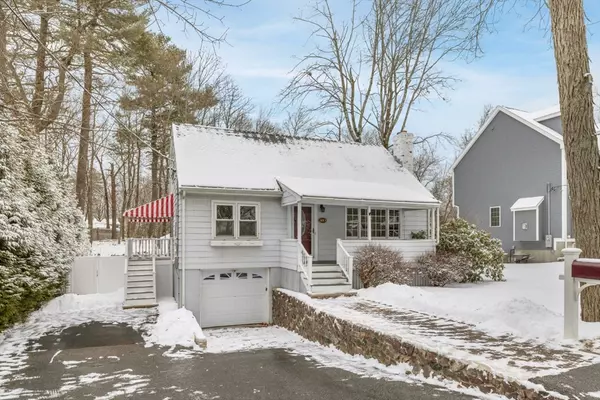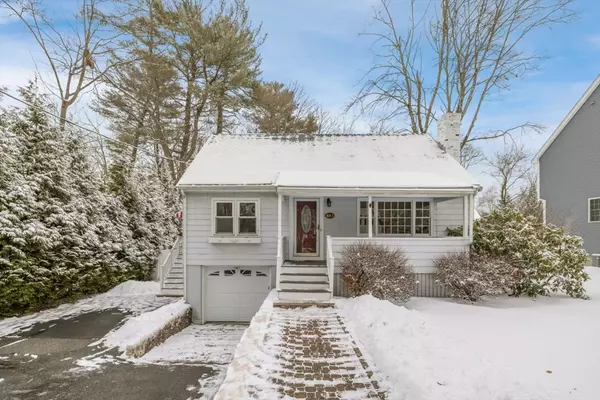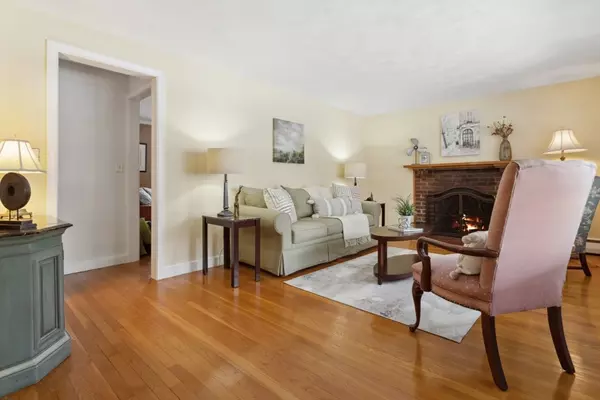For more information regarding the value of a property, please contact us for a free consultation.
Key Details
Sold Price $725,000
Property Type Single Family Home
Sub Type Single Family Residence
Listing Status Sold
Purchase Type For Sale
Square Footage 1,428 sqft
Price per Sqft $507
MLS Listing ID 73330736
Sold Date 02/20/25
Style Cape
Bedrooms 3
Full Baths 1
Half Baths 1
HOA Y/N false
Year Built 1952
Annual Tax Amount $7,018
Tax Year 2025
Lot Size 10,454 Sqft
Acres 0.24
Property Sub-Type Single Family Residence
Property Description
Home is where the heart is. Proudly presenting this 3 Bed, 1.5 Bath Cape that has been lovingly maintained by its longtime owner. Convenient location with close proximity to RMHS, Birch Meadow complex, YMCA, parks, shops and all that Reading has to offer. Great functional floor plan with an Eat-In Kitchen and hardwood flooring throughout the fireplaced living room, formal dining room and first floor bedroom. A nicely updated full bathroom with frameless glass shower door completes the main level. Upstairs offers 2 large bedrooms with custom closet systems and a bathroom. The lower level features a finished office/family room, plenty of storage space, and direct access to the 1-car attached garage. 200 amp electrical. Enjoy the changing seasons from the front porch with composite decking or the patio overlooking the spacious private backyard. Do not miss your opportunity to make this your own!!!
Location
State MA
County Middlesex
Zoning Res
Direction Traveling from town center on Main Street it is just past Putnam Road on the right.
Rooms
Family Room Flooring - Wall to Wall Carpet, Recessed Lighting
Basement Partially Finished, Garage Access, Bulkhead, Sump Pump
Primary Bedroom Level Second
Dining Room Flooring - Hardwood, Lighting - Overhead, Crown Molding
Kitchen Flooring - Vinyl, Deck - Exterior, Lighting - Overhead
Interior
Interior Features Internet Available - Unknown
Heating Baseboard
Cooling None
Flooring Tile, Carpet, Hardwood
Fireplaces Number 1
Fireplaces Type Living Room
Appliance Water Heater, Range, Microwave, Refrigerator, Washer, Dryer
Laundry In Basement
Exterior
Exterior Feature Porch, Deck - Composite, Patio
Garage Spaces 1.0
Community Features Public Transportation, Shopping, Tennis Court(s), Park, House of Worship, Public School
Utilities Available for Electric Range, for Electric Oven
Roof Type Shingle
Total Parking Spaces 4
Garage Yes
Building
Foundation Block
Sewer Public Sewer
Water Public
Architectural Style Cape
Schools
Middle Schools Coolidge
High Schools Rmhs
Others
Senior Community false
Read Less Info
Want to know what your home might be worth? Contact us for a FREE valuation!

Our team is ready to help you sell your home for the highest possible price ASAP
Bought with Joanne Rodrigues • Redfin Corp.



