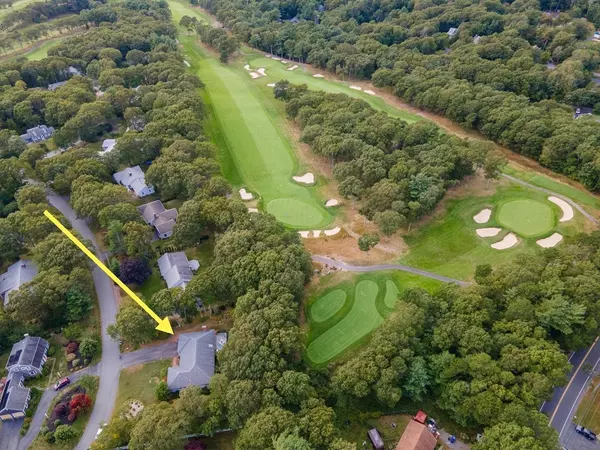For more information regarding the value of a property, please contact us for a free consultation.
Key Details
Sold Price $725,000
Property Type Single Family Home
Sub Type Single Family Residence
Listing Status Sold
Purchase Type For Sale
Square Footage 1,850 sqft
Price per Sqft $391
Subdivision Pocasset Golf Course
MLS Listing ID 73298400
Sold Date 01/21/25
Style Ranch
Bedrooms 3
Full Baths 2
HOA Y/N false
Year Built 1988
Annual Tax Amount $4,596
Tax Year 2024
Lot Size 0.460 Acres
Acres 0.46
Property Description
Welcome to your dream home! Nestled on a serene golf course, this stunning 3-bedroom, 2-bathroom residence offers the perfect blend of comfort and elegance—all on a single floor.The open-concept kitchen features beautiful granite countertops and flows seamlessly into the family room, complete with a cozy gas fireplace, making it ideal for entertaining. You'll also find a formal dining room and a separate living room for more intimate gatherings.Recent upgrades include new carpet in two bedrooms and the hallway, ensuring a fresh and inviting atmosphere. Enjoy breathtaking sunsets over the golf course from your back deck. A two-car attached garage provides ample storage and convenience, while the home's prime location offers easy access to beaches and the lake, along with quick on/off access to the Cape. Don't miss the chance to make this lovely home your own!
Location
State MA
County Barnstable
Area Pocasset
Zoning 1
Direction County Road to Clubhouse Dr, right onto Vesper Dr.
Rooms
Basement Full
Interior
Heating Forced Air
Cooling None
Flooring Tile, Carpet, Hardwood, Wood Laminate
Fireplaces Number 1
Appliance Gas Water Heater, Oven, Dishwasher, Microwave, Range, Refrigerator
Exterior
Exterior Feature Porch, Deck - Wood
Garage Spaces 2.0
Community Features Shopping, Golf, Highway Access
Utilities Available for Gas Range, for Gas Oven
Waterfront Description Beach Front,Bay,Lake/Pond,1/2 to 1 Mile To Beach,Beach Ownership(Public)
Roof Type Shingle
Total Parking Spaces 6
Garage Yes
Building
Foundation Concrete Perimeter
Sewer Inspection Required for Sale
Water Public
Architectural Style Ranch
Others
Senior Community false
Read Less Info
Want to know what your home might be worth? Contact us for a FREE valuation!

Our team is ready to help you sell your home for the highest possible price ASAP
Bought with Priscilla Geraghty • Rand Atlantic, Inc.



