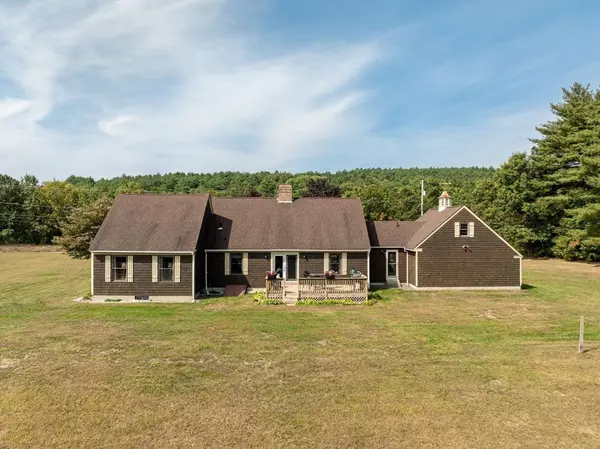For more information regarding the value of a property, please contact us for a free consultation.
Key Details
Sold Price $549,000
Property Type Single Family Home
Sub Type Single Family Residence
Listing Status Sold
Purchase Type For Sale
Square Footage 3,233 sqft
Price per Sqft $169
MLS Listing ID 73300322
Sold Date 12/18/24
Style Cape
Bedrooms 3
Full Baths 2
HOA Y/N false
Year Built 1981
Annual Tax Amount $6,754
Tax Year 2023
Lot Size 2.880 Acres
Acres 2.88
Property Description
Welcome to this gorgeous WATERFRONT cape, situated on a beautiful country road. Boasting 3BR/2BA, the interior features a breathtaking kitchen with granite countertops, tile backsplash, & SS appliances. The 1st floor is very spacious with an abundance of natural light. You will appreciate the cozy living room, the formal dining room that's perfect for family gatherings, a grand family room with vaulted ceilings, a primary bedroom with double closets, & a remodeled bathroom. The upstairs has two additional bedrooms, and a 2nd updated full bath. This well-maintained property features a finished basement, an oversized 2 car garage with loft space, and gleaming hardwood floors. Nestled on the Ware River is a Kloter Farms lighted gazebo where you can truly fall in love with the views (property sits on 300 ft riverfront). This home offers both tranquility and accessibility with its convenient location to the Mass Pike, the Quabbin, & the Blue Canoe Trail. Prepare to be truly impressed!!
Location
State MA
County Hampden
Zoning RES
Direction GPS friendly
Rooms
Family Room Vaulted Ceiling(s), Flooring - Hardwood
Basement Full, Finished
Primary Bedroom Level First
Dining Room Closet, Flooring - Hardwood
Kitchen Flooring - Hardwood, Window(s) - Bay/Bow/Box, Countertops - Stone/Granite/Solid, Cabinets - Upgraded, Open Floorplan, Remodeled
Interior
Interior Features Walk-In Closet(s), Closet, Exercise Room, Bonus Room, Internet Available - Broadband
Heating Baseboard, Oil, Wood
Cooling None
Flooring Tile, Carpet, Hardwood, Flooring - Vinyl, Flooring - Wall to Wall Carpet
Fireplaces Type Wood / Coal / Pellet Stove
Appliance Water Heater, Range, Dishwasher, Microwave, Refrigerator, Washer, Dryer
Laundry Electric Dryer Hookup, Washer Hookup, In Basement
Exterior
Exterior Feature Deck, Rain Gutters, Gazebo
Garage Spaces 2.0
Community Features Shopping, Park, Walk/Jog Trails, Medical Facility, Highway Access, House of Worship, Public School
Utilities Available for Electric Range, for Electric Dryer, Washer Hookup
Waterfront Description Waterfront,River,Frontage,Direct Access
View Y/N Yes
View Scenic View(s)
Roof Type Shingle
Total Parking Spaces 6
Garage Yes
Building
Foundation Concrete Perimeter
Sewer Private Sewer
Water Private
Schools
Elementary Schools Old Mill Pond
High Schools Palmer High
Others
Senior Community false
Read Less Info
Want to know what your home might be worth? Contact us for a FREE valuation!

Our team is ready to help you sell your home for the highest possible price ASAP
Bought with Jaclyn McMullen • Chestnut Oak Associates
GET MORE INFORMATION




