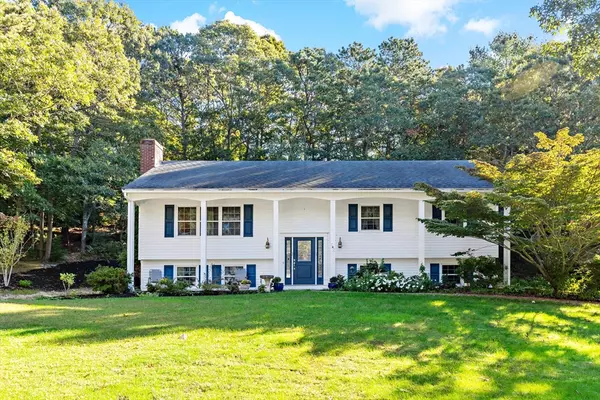For more information regarding the value of a property, please contact us for a free consultation.
Key Details
Sold Price $550,000
Property Type Single Family Home
Sub Type Single Family Residence
Listing Status Sold
Purchase Type For Sale
Square Footage 1,748 sqft
Price per Sqft $314
Subdivision Mystic Lake Hills
MLS Listing ID 73231771
Sold Date 12/12/24
Style Raised Ranch
Bedrooms 3
Full Baths 2
HOA Fees $8/ann
HOA Y/N true
Year Built 1972
Annual Tax Amount $2,679
Tax Year 2024
Lot Size 0.460 Acres
Acres 0.46
Property Description
Mystic Lake Hills - Spacious 3 BR 2 BA home on 2 levels, nestled on a private lot, set back from the road. The main level offers a large living room with fireplace, a separate dining room with sliders and an updated (2010) kitchen with granite and new maple cabinets. The master bedroom has a private bath and 2 more generous BRs on this level share a full bath. On the lower level, there's a spacious family room with fireplace, a bonus room (could be an office, exercise room - listed on sheet as a sitting room), utility room with laundry. The 2 car garage is accessed on this lower level. Out back, a spacious deck offers lots of privacy. Wood flooring through most of main level (except 2 baths and kitchen). Furnace, A/C and septic done in 2009-2010. Deeded rights to beach about 2 miles away. Buyer/agents, please verify all info contained herein. Taxes vary depending on residency status,
Location
State MA
County Barnstable
Area Marstons Mills
Zoning 1010
Direction Race Lane to Old Mill to right on Turtleback, #102 on right hand side
Rooms
Basement Finished, Concrete
Primary Bedroom Level First
Interior
Interior Features Great Room, Sitting Room
Heating Forced Air, Natural Gas
Cooling Central Air
Flooring Wood
Fireplaces Number 2
Appliance Water Heater
Laundry In Basement
Exterior
Exterior Feature Porch, Deck
Garage Spaces 2.0
Community Features Shopping, Golf
Waterfront Description Beach Front,Lake/Pond,Beach Ownership(Deeded Rights)
Total Parking Spaces 6
Garage Yes
Building
Lot Description Wooded, Cleared
Foundation Concrete Perimeter
Sewer Private Sewer
Water Public
Others
Senior Community false
Read Less Info
Want to know what your home might be worth? Contact us for a FREE valuation!

Our team is ready to help you sell your home for the highest possible price ASAP
Bought with Michael Ryan • Keller Williams Realty
GET MORE INFORMATION




