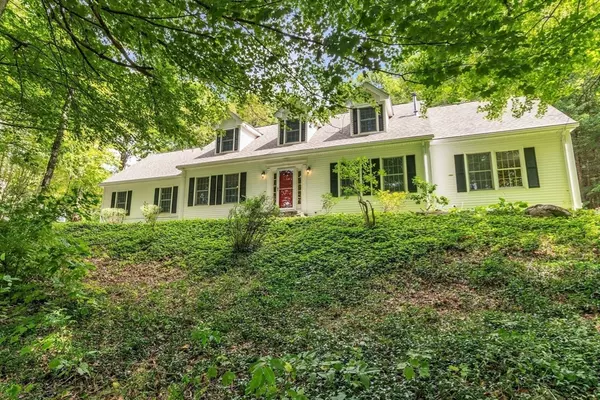For more information regarding the value of a property, please contact us for a free consultation.
Key Details
Sold Price $478,500
Property Type Single Family Home
Sub Type Single Family Residence
Listing Status Sold
Purchase Type For Sale
Square Footage 2,596 sqft
Price per Sqft $184
MLS Listing ID 73281970
Sold Date 09/27/24
Style Cape
Bedrooms 3
Full Baths 2
Half Baths 1
HOA Y/N false
Year Built 1994
Annual Tax Amount $7,052
Tax Year 2024
Lot Size 7.120 Acres
Acres 7.12
Property Description
Quintessential New England charm shines throughout this well cared for cape Estate. Enjoy your privacy & the beauty of the outdoors w/ a coffee on the paver patio or inside the lovely 6-slider sunroom encompassed by detailed stonework walkways & blooming gardens. The tiled entryway leads to a large open concept eat-in kitchen as well as a formal dining room. 9ft French doors embellish the living room & family room w/ gas fireplace that will surely set the stage as the Fall weather approaches us. An impressive first floor primary bedroom ensuite provides a great walk-in closet and private full bath. Finishing off the main level is a convenient 1/2 bath for guests and first floor laundry. Upstairs, 3 spacious rooms are yours to fill along with a quaint, full bath. Ample closet space & an additional +\-1200 sq ft available in the basement as well as a 2 car attached garage. Newer 3-zone gas heating system & tankless hot water! Grand Opening Sat 8/31 & Sun 9/1 @ 11:30am-1pm
Location
State MA
County Hampshire
Zoning Res
Direction Rt 66 to County Rd to Church Rd
Rooms
Family Room Ceiling Fan(s), Flooring - Wall to Wall Carpet, French Doors, Deck - Exterior, Exterior Access, Open Floorplan, Pocket Door
Basement Full, Interior Entry, Bulkhead
Primary Bedroom Level First
Dining Room Flooring - Wall to Wall Carpet, Lighting - Pendant
Kitchen Flooring - Vinyl, Dining Area, Pantry, Kitchen Island, Breakfast Bar / Nook, Exterior Access, Open Floorplan
Interior
Interior Features Vaulted Ceiling(s), Slider, Closet, Sun Room, Entry Hall
Heating Baseboard, Natural Gas, Propane
Cooling None
Flooring Wood, Tile, Vinyl, Carpet, Flooring - Stone/Ceramic Tile
Fireplaces Number 1
Fireplaces Type Living Room
Appliance Tankless Water Heater, Range, Dishwasher, Refrigerator, Washer, Dryer
Laundry First Floor
Exterior
Exterior Feature Balcony / Deck, Patio, Rain Gutters, Professional Landscaping, Garden
Garage Spaces 2.0
Community Features Park, Walk/Jog Trails, Stable(s), House of Worship, Public School
Utilities Available for Gas Range, Generator Connection
View Y/N Yes
View Scenic View(s)
Roof Type Shingle
Total Parking Spaces 6
Garage Yes
Building
Lot Description Easements
Foundation Concrete Perimeter
Sewer Private Sewer
Water Private
Others
Senior Community false
Read Less Info
Want to know what your home might be worth? Contact us for a FREE valuation!

Our team is ready to help you sell your home for the highest possible price ASAP
Bought with Melissa Ogulewicz • Lock and Key Realty Inc.
GET MORE INFORMATION




