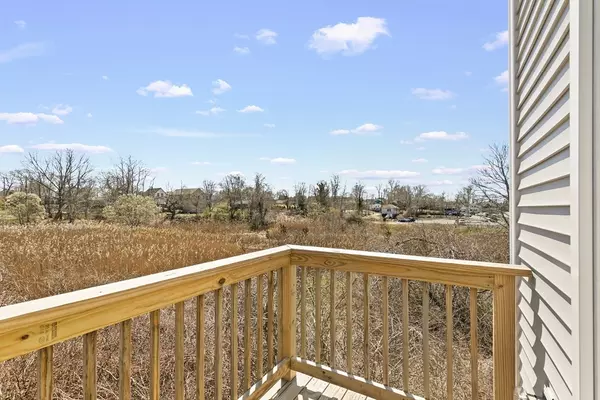For more information regarding the value of a property, please contact us for a free consultation.
Key Details
Sold Price $524,900
Property Type Single Family Home
Sub Type Single Family Residence
Listing Status Sold
Purchase Type For Sale
Square Footage 1,352 sqft
Price per Sqft $388
Subdivision Onset
MLS Listing ID 73226832
Sold Date 08/01/24
Style Colonial
Bedrooms 3
Full Baths 2
HOA Y/N false
Year Built 2021
Annual Tax Amount $4,702
Tax Year 2024
Lot Size 0.260 Acres
Acres 0.26
Property Description
This newly built Colonial is conveniently located in Onset Village within walking distance to sandy beaches, quaint shops & award winning restaurants. This home was built in 2021 with a spacious floor plan, lots of natural light & many upgrades. The inviting kitchen has custom plywood soft close cabinets and stunning top tier granite with stainless steel appliances and designated dining space. Doors have been upgraded with modern yet timeless panels and there is overhead lighting throughout, many are on dimmers. Beautiful red oak hardwood flooring throughout the main floor and second level. Main bedroom has a vaulted ceiling w/fan and a double closet w/lighting. Washer/dryer are conveniently located on the 2nd floor. There are 2 full bathrooms, one on each floor. Full walk out basement has full size windows and a high ceiling. Nice views from the deck and convenient outdoor shower. Central A/C, FHA heat, town water/sewer. Great house set back from the street.
Location
State MA
County Plymouth
Area Onset
Zoning OVR
Direction Onset Ave to E. Central to Twelfth St
Rooms
Basement Full, Walk-Out Access, Interior Entry, Concrete, Unfinished
Primary Bedroom Level Second
Dining Room Flooring - Hardwood
Kitchen Flooring - Hardwood, Dining Area, Countertops - Stone/Granite/Solid, Cabinets - Upgraded, Exterior Access, Open Floorplan, Slider, Gas Stove
Interior
Heating Forced Air
Cooling Central Air
Flooring Tile, Hardwood
Appliance Range, Dishwasher, Microwave, Refrigerator
Laundry Second Floor
Exterior
Exterior Feature Deck, Screens
Community Features Public Transportation, Highway Access, Other
Utilities Available for Gas Range
Waterfront false
Waterfront Description Beach Front
Roof Type Shingle
Parking Type Off Street
Total Parking Spaces 6
Garage No
Building
Lot Description Wooded, Level
Foundation Concrete Perimeter
Sewer Public Sewer
Water Public
Others
Senior Community false
Read Less Info
Want to know what your home might be worth? Contact us for a FREE valuation!

Our team is ready to help you sell your home for the highest possible price ASAP
Bought with Melissa Almeida • Upper Cape Realty Corp.
GET MORE INFORMATION




