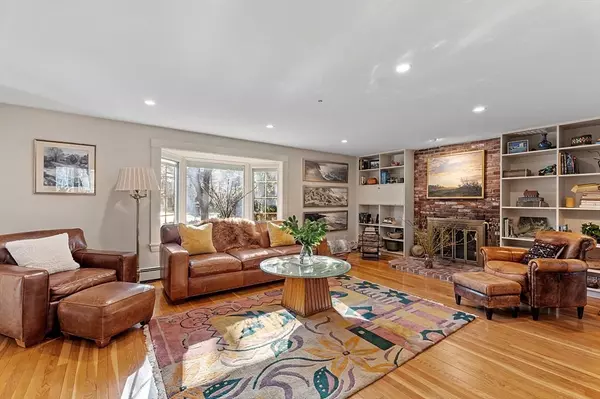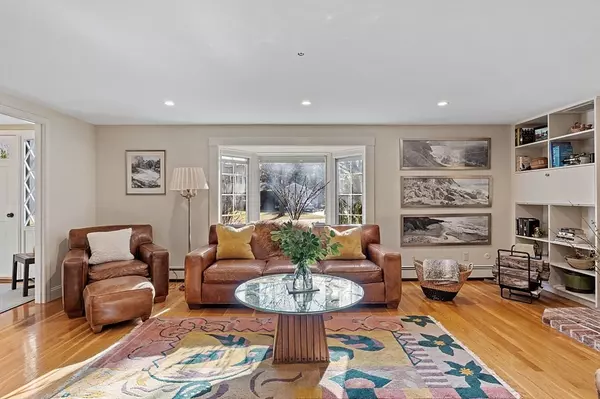For more information regarding the value of a property, please contact us for a free consultation.
Key Details
Sold Price $870,000
Property Type Single Family Home
Sub Type Single Family Residence
Listing Status Sold
Purchase Type For Sale
Square Footage 2,088 sqft
Price per Sqft $416
Subdivision South Hamilton
MLS Listing ID 73211971
Sold Date 05/30/24
Style Colonial
Bedrooms 4
Full Baths 1
Half Baths 1
HOA Y/N false
Year Built 1975
Annual Tax Amount $11,715
Tax Year 2024
Lot Size 0.910 Acres
Acres 0.91
Property Description
Favored with the peace and solitude of a cul-de-sac, this pristine residence offers an inviting combination of timeless charm and modern convenience. With four bedrooms and over 2000 sq ft of living space, the semi-open floor plan seamlessly connects living areas and maximizes the home’s natural setting with well-appointed windows creating sun-filled interiors. Other highlights include granite counters, walk-in pantry with laundry, wood-burning fireplace, exterior decks, and storage shed. With its ideal location and rare mix of tranquility and accessibility, this home is perfect for first-time homebuyers and those looking for a little more space alike. Offer deadline Tuesday 3/19 at 5pm.
Location
State MA
County Essex
Area South Hamilton
Zoning R1A
Direction Bay Road to Linden, right onto Highland, right onto Honeysuckle; house is on left-hand side.
Rooms
Family Room Skylight, Ceiling Fan(s), Beamed Ceilings, Vaulted Ceiling(s), Flooring - Wall to Wall Carpet, French Doors, Deck - Exterior, Exterior Access, Slider, Lighting - Overhead
Basement Full, Interior Entry, Bulkhead, Sump Pump, Concrete
Primary Bedroom Level Second
Dining Room Flooring - Hardwood, Window(s) - Picture, French Doors, Open Floorplan, Lighting - Pendant
Kitchen Flooring - Hardwood, Window(s) - Picture, Dining Area, Pantry, Countertops - Stone/Granite/Solid, Kitchen Island, Cabinets - Upgraded, Open Floorplan, Recessed Lighting, Stainless Steel Appliances, Lighting - Pendant
Interior
Interior Features Closet, Lighting - Overhead, Entrance Foyer, Entry Hall, Internet Available - Unknown
Heating Baseboard, Oil
Cooling None
Flooring Tile, Vinyl, Carpet, Hardwood, Flooring - Hardwood
Fireplaces Number 1
Fireplaces Type Living Room
Appliance Range, Dishwasher, Microwave, Refrigerator, Washer, Dryer
Laundry Flooring - Hardwood, Main Level, Electric Dryer Hookup, Walk-in Storage, Washer Hookup, First Floor
Exterior
Exterior Feature Deck - Wood, Rain Gutters, Storage, Sprinkler System
Community Features Public Transportation, Shopping, Pool, Tennis Court(s), Walk/Jog Trails, Stable(s), Golf, Highway Access, House of Worship, Public School, T-Station
Utilities Available for Electric Range, for Electric Dryer, Washer Hookup
Waterfront false
Roof Type Shingle
Parking Type Off Street, Driveway, Stone/Gravel, Unpaved
Total Parking Spaces 6
Garage No
Building
Lot Description Level
Foundation Concrete Perimeter
Sewer Private Sewer
Water Public
Schools
Elementary Schools Cutler
Middle Schools Miles River
High Schools Hamilton Wenham
Others
Senior Community false
Acceptable Financing Contract
Listing Terms Contract
Read Less Info
Want to know what your home might be worth? Contact us for a FREE valuation!

Our team is ready to help you sell your home for the highest possible price ASAP
Bought with Margaret C. McNamara • J. Barrett & Company
GET MORE INFORMATION




