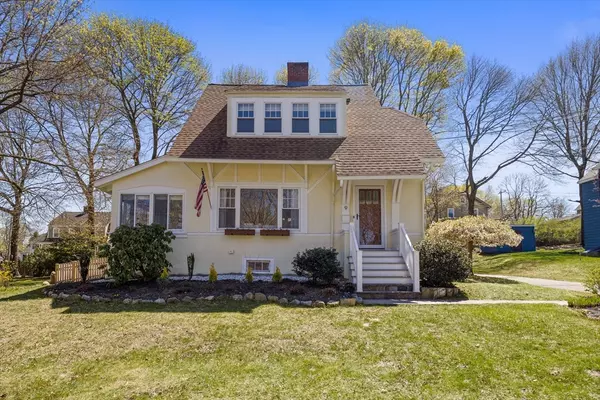For more information regarding the value of a property, please contact us for a free consultation.
Key Details
Sold Price $845,000
Property Type Single Family Home
Sub Type Single Family Residence
Listing Status Sold
Purchase Type For Sale
Square Footage 1,358 sqft
Price per Sqft $622
Subdivision Bear Hill
MLS Listing ID 73228231
Sold Date 05/24/24
Style Tudor
Bedrooms 3
Full Baths 1
Half Baths 1
HOA Y/N false
Year Built 1920
Annual Tax Amount $7,017
Tax Year 2024
Lot Size 10,018 Sqft
Acres 0.23
Property Description
The one you have been dreaming about! Upon entering this lovely sunlit Craftsman-era Tudor in the highly desirable Bear Hill, you'll be greeted by a warm and inviting open space, featuring a jaw-dropping kitchen with a large island, perfect for culinary enthusiasts and entertaining guests. A living area adorned with an elegant fireplace creates a cozy ambiance for relaxation and gatherings. The beautiful first floor sunroom, office or bonus room is a perfect place to work remote or unwind. Stay comfortable all summer long with recently added energy-efficient heat pumps and who doesn't love first floor laundry? Outside you will find a large flat fenced yard, complete with a beautiful deck, landscaping and the most amazing newly built shed, ideal for enjoying al fresco dining or simply relaxing in the fresh air. A full basement provides ample storage space and endless potential. Don't miss the opportunity to make this lovely house your home and experience the best of Stoneham living!
Location
State MA
County Middlesex
Zoning RA
Direction see GPS. Make sure you go to AVE not RD.
Rooms
Basement Full, Interior Entry, Concrete, Unfinished
Primary Bedroom Level Second
Dining Room Skylight, Flooring - Hardwood, Recessed Lighting
Kitchen Flooring - Hardwood, Dining Area, Countertops - Stone/Granite/Solid, Kitchen Island, Cabinets - Upgraded, Deck - Exterior, Exterior Access, Open Floorplan, Recessed Lighting, Remodeled, Slider, Stainless Steel Appliances, Lighting - Pendant, Beadboard
Interior
Interior Features Recessed Lighting, Sun Room, Foyer, Internet Available - Unknown
Heating Central, Baseboard, Heat Pump, Oil, Ductless
Cooling Central Air, Heat Pump, Ductless
Flooring Tile, Carpet, Hardwood, Flooring - Wall to Wall Carpet, Flooring - Stone/Ceramic Tile
Fireplaces Number 1
Fireplaces Type Living Room
Appliance Water Heater, Range, Oven, Dishwasher, Disposal, Microwave, Refrigerator, Freezer, Washer, Dryer, Range Hood
Laundry Bathroom - Half, First Floor, Electric Dryer Hookup, Washer Hookup
Exterior
Exterior Feature Deck, Storage, Fenced Yard
Garage Spaces 1.0
Fence Fenced/Enclosed, Fenced
Community Features Public Transportation, Walk/Jog Trails, Bike Path, Highway Access, House of Worship, Private School, Public School
Utilities Available for Electric Range, for Electric Oven, for Electric Dryer, Washer Hookup
Waterfront false
Roof Type Shingle
Parking Type Detached, Paved Drive, Off Street, Tandem, Paved
Total Parking Spaces 3
Garage Yes
Building
Lot Description Gentle Sloping, Level
Foundation Stone
Sewer Public Sewer
Water Public
Schools
Elementary Schools Robin Hood
Middle Schools Stoneham
High Schools Stoneham
Others
Senior Community false
Read Less Info
Want to know what your home might be worth? Contact us for a FREE valuation!

Our team is ready to help you sell your home for the highest possible price ASAP
Bought with Candice Pagliarulo Hodgson • Lyv Realty
GET MORE INFORMATION




