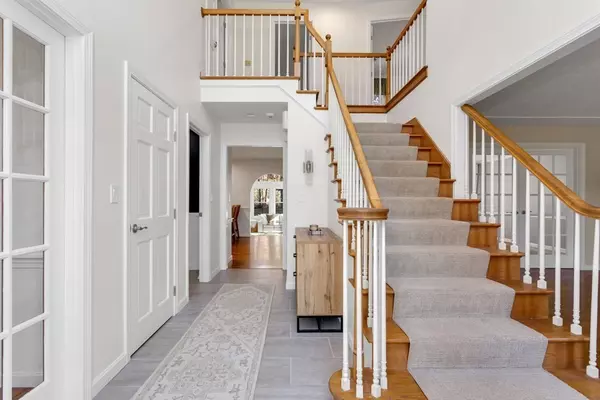For more information regarding the value of a property, please contact us for a free consultation.
Key Details
Sold Price $1,000,000
Property Type Single Family Home
Sub Type Single Family Residence
Listing Status Sold
Purchase Type For Sale
Square Footage 4,138 sqft
Price per Sqft $241
Subdivision Dianna Estates
MLS Listing ID 73179749
Sold Date 01/05/24
Style Colonial
Bedrooms 4
Full Baths 2
Half Baths 1
HOA Y/N false
Year Built 1992
Annual Tax Amount $10,015
Tax Year 2023
Lot Size 1.190 Acres
Acres 1.19
Property Description
AMAZING OVERSIZED, 4200SF COLONIAL IN HIGHLY DESIRED DIANNA ESTATES! THIS HOME EPITOMIZES UPDATED STYLE & FUNCTION FOR LIVING & ENTERTAINING! ENTER THE 2 STORY FOYER & FIND A MODERN TILE FLOOR & PRIVATE HOME OFFICE. STUNNING HARDWOODS & RECESSED LIGHTING WILL GUIDE YOU THRU THE BEAUTIFULLY TAILORED SPACES. THE HEART OF THE HOME IS THE COOKS KITCHEN W/UPDATED CABINETRY, GRANITE COUNTERS, SS APPLIANCES, TILE BACKSPLASH, PANTRY, RECESSED LIGHTS & LOVELY SPACIOUS EATING AREA. FALL IN LOVE W/THE AWESOME SUNROOM OVERLOOKING A GRAND PATIO & POOL AREA. FROM THE KITCHEN A GENEROUS FORMAL LR & DR W/HUGE BAY WINDOW. ENTERTAINING IS A JOY IN THE EXPANSIVE GREAT ROOM W/ CATHEDRAL CEILING & EXPOSED BEAMS, GAS FP & BAY WINDOW! SPACIOUS MAIN BEDROOM INCLUDES UPDATED BATH, HUGE WALK IN DRESSING ROOM/CLOSET & 2ND CLOSET. BONUS FINISHED LOWER LEVEL W/ NEW CARPET! OUTSIDE RELISH THE PRIVATE OASIS OF THE 1.19 ACRE LANDSCAPED GROUNDS & SOOTHING HEATED SALTWATER POOL. TOO MUCH TO LIST, ASK FOR ATTACH INFO!
Location
State MA
County Norfolk
Zoning RES
Direction KING TO JEFFERSON TO PETERS TO LEFT ON JACKSON. JUST BEFORE HEATON
Rooms
Family Room Skylight, Cathedral Ceiling(s), Window(s) - Bay/Bow/Box, French Doors, Recessed Lighting
Basement Full, Finished, Bulkhead
Primary Bedroom Level Second
Dining Room Flooring - Hardwood, Window(s) - Bay/Bow/Box, French Doors, Chair Rail, Open Floorplan, Recessed Lighting
Kitchen Closet/Cabinets - Custom Built, Flooring - Hardwood, Dining Area, Pantry, Countertops - Stone/Granite/Solid, Chair Rail, Open Floorplan, Recessed Lighting, Stainless Steel Appliances, Gas Stove, Peninsula
Interior
Interior Features Chair Rail, Closet, Cable Hookup, Recessed Lighting, Sun Room, Office, Bonus Room, Game Room, Central Vacuum
Heating Forced Air, Electric Baseboard, Natural Gas, Other
Cooling Central Air
Flooring Tile, Carpet, Hardwood, Engineered Hardwood, Flooring - Hardwood, Flooring - Wall to Wall Carpet
Fireplaces Number 1
Fireplaces Type Family Room
Appliance Range, Dishwasher, Disposal, Microwave, Refrigerator, Washer, Dryer, Utility Connections for Gas Range, Utility Connections for Gas Oven
Laundry Flooring - Stone/Ceramic Tile, First Floor
Exterior
Exterior Feature Patio, Pool - Inground, Rain Gutters, Storage, Professional Landscaping, Sprinkler System, Screens, Fenced Yard
Garage Spaces 3.0
Fence Fenced/Enclosed, Fenced
Pool In Ground
Community Features Public Transportation, Shopping, Walk/Jog Trails, Golf, Medical Facility, Highway Access, House of Worship, Public School, T-Station, University, Sidewalks
Utilities Available for Gas Range, for Gas Oven
Waterfront false
Roof Type Shingle
Parking Type Attached, Detached, Paved Drive, Off Street
Total Parking Spaces 5
Garage Yes
Private Pool true
Building
Lot Description Corner Lot, Wooded, Level
Foundation Concrete Perimeter
Sewer Public Sewer
Water Public
Schools
Elementary Schools Jefferson
Middle Schools Remington
High Schools Fhs
Others
Senior Community false
Read Less Info
Want to know what your home might be worth? Contact us for a FREE valuation!

Our team is ready to help you sell your home for the highest possible price ASAP
Bought with Lorraine Kuney • RE/MAX Executive Realty
GET MORE INFORMATION




