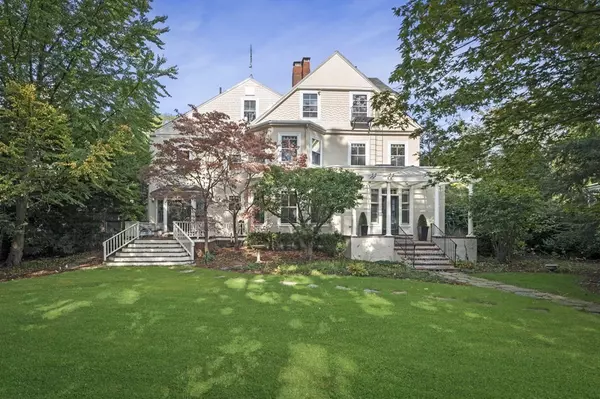For more information regarding the value of a property, please contact us for a free consultation.
Key Details
Sold Price $5,950,000
Property Type Single Family Home
Sub Type Single Family Residence
Listing Status Sold
Purchase Type For Sale
Square Footage 4,379 sqft
Price per Sqft $1,358
Subdivision Brattle
MLS Listing ID 73169298
Sold Date 11/29/23
Style Victorian,Shingle,Queen Anne
Bedrooms 6
Full Baths 3
Half Baths 1
HOA Y/N false
Year Built 1882
Annual Tax Amount $27,024
Tax Year 2023
Lot Size 0.300 Acres
Acres 0.3
Property Description
Gracious 1882 sunny Queen Anne residence located at corner of cul-de-sac in Brattle area toward center of coveted tree-lined residential side street close to Harvard Law, Harvard science center, & Lesley, away from traffic, & set amidst other lovely residences & gardens. Harvard Square, Red Line, many restaurants & shops, & ART are nearby. 6 bedrooms/studies, superb sun exposures, many oversized windows, 5 bay windows, 7 fireplaces. .30-acre landscaped lot. Open eat-in kitchen: 2 sinks, 2 ovens, lots of storage, cross-ventilation. Large butler's pantry: huge storage & 3rd sink. 2 large decks overlook large garden. Ample 1,853 s.f. 1st floor makes flexible family & entertaining space. 1st floor ceiling height is 9'10", 9' on 2nd, & 13'3" in 3rd-floor bedroom/studio. Elevator serves LL,1, Street, & 2. Two garage spaces + 2 side-by-side spaces. Beautiful views from the windows in all directions. Exceptional house and grounds at a stellar location.
Location
State MA
County Middlesex
Area West Cambridge
Zoning A-2
Direction Garden St. to Berkeley St., or Brattle St. to Craigie St. to Berkeley St.
Rooms
Family Room Flooring - Hardwood, Flooring - Wood, Window(s) - Bay/Bow/Box
Basement Full, Interior Entry, Bulkhead, Concrete, Unfinished
Primary Bedroom Level Second
Dining Room Flooring - Hardwood, Flooring - Wood, Window(s) - Bay/Bow/Box
Kitchen Flooring - Hardwood, Flooring - Wood, Window(s) - Bay/Bow/Box, Dining Area, Balcony / Deck, Pantry, Countertops - Upgraded, French Doors, Kitchen Island, Breakfast Bar / Nook, Cabinets - Upgraded, Deck - Exterior, Exterior Access, Open Floorplan, Storage, Gas Stove
Interior
Interior Features Bathroom - Half, Closet - Linen, Closet - Walk-in, Pantry, Wet bar, Cabinets - Upgraded, Walk-in Storage, Dining Area, Open Floor Plan, Bathroom - Full, Bathroom - Tiled With Tub & Shower, Entry Hall, Bathroom, Bedroom
Heating Central, Forced Air, Heat Pump, Natural Gas, Electric, Fireplace(s)
Cooling Central Air, Heat Pump
Flooring Wood, Tile, Carpet, Hardwood, Flooring - Hardwood, Flooring - Wood
Fireplaces Number 7
Fireplaces Type Dining Room, Family Room, Living Room, Master Bedroom, Bedroom
Appliance Range, Oven, Dishwasher, Disposal, Countertop Range, Refrigerator, Freezer, Washer, Dryer, Utility Connections for Gas Range, Utility Connections for Electric Oven, Utility Connections for Electric Dryer
Laundry Electric Dryer Hookup, Washer Hookup, Second Floor
Exterior
Exterior Feature Balcony - Exterior, Porch, Deck, Deck - Wood, Screens, Fenced Yard, Garden
Garage Spaces 2.0
Fence Fenced/Enclosed, Fenced
Community Features Public Transportation, Shopping, Park, Walk/Jog Trails, Golf, Medical Facility, Bike Path, Conservation Area, Highway Access, House of Worship, Private School, Public School, T-Station, University, Sidewalks
Utilities Available for Gas Range, for Electric Oven, for Electric Dryer, Washer Hookup
Waterfront false
View Y/N Yes
View Scenic View(s)
Roof Type Shingle,Rubber
Total Parking Spaces 2
Garage Yes
Building
Lot Description Corner Lot, Level
Foundation Stone, Brick/Mortar, Granite
Sewer Public Sewer
Water Public
Others
Senior Community false
Read Less Info
Want to know what your home might be worth? Contact us for a FREE valuation!

Our team is ready to help you sell your home for the highest possible price ASAP
Bought with Borislav Kusturic • Coldwell Banker Realty - Cambridge
GET MORE INFORMATION




