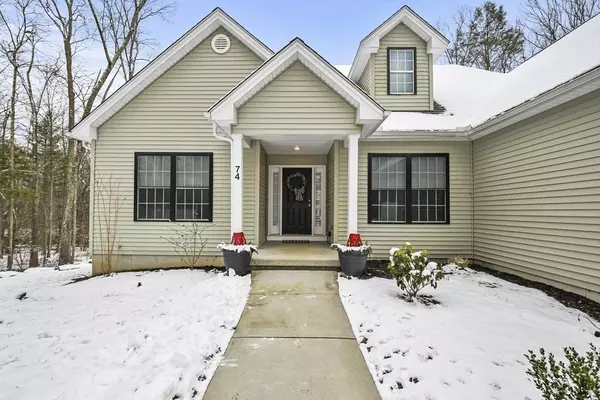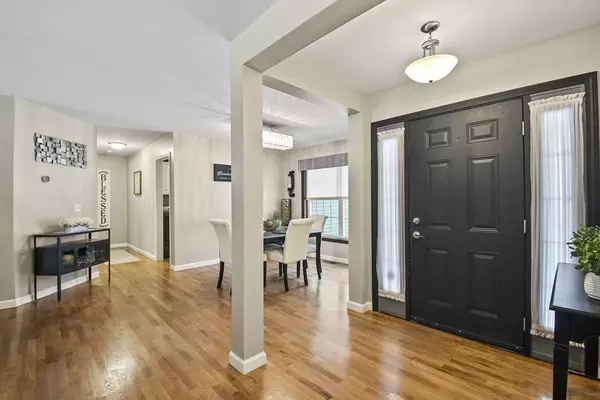For more information regarding the value of a property, please contact us for a free consultation.
Key Details
Sold Price $435,000
Property Type Single Family Home
Sub Type Single Family Residence
Listing Status Sold
Purchase Type For Sale
Square Footage 2,090 sqft
Price per Sqft $208
MLS Listing ID 73074071
Sold Date 08/01/23
Style Ranch
Bedrooms 4
Full Baths 2
HOA Y/N false
Year Built 2018
Annual Tax Amount $8,008
Tax Year 2022
Lot Size 3.190 Acres
Acres 3.19
Property Sub-Type Single Family Residence
Property Description
If you are looking for a home that offers privacy, then look no further – this home is for YOU! Set back from the road, this meticulously maintained 4-bedroom ranch is nestled on over 3 acres. Upon entering you will love the gleaming hardwood floors & sun filled open living space. Inside, you will find an open living room offering a beautiful propane fireplace, and a formal dining room – great for entertaining. Let your inner chef out in your beautiful kitchen complete with SS appliances, granite counter tops, a breakfast bar, and a bay window to let in sun shine in! Retreat to the Main Bedroom, with a large walk-in closet and en suite bath with dual vanity sinks! 3 good-sized bedrooms with ample closet space, a 2nd full bath, laundry room, and a bonus room completes the package. Walk out lower level has tons of potential to be finished for add'l living space – bring your ideas! Your new home has a large, tiered deck, a level yard with fire pit, and a detached garage! Welcome Home!
Location
State CT
County Windham
Zoning R
Direction Moon Road to Lake Woods Lane.
Rooms
Basement Full, Walk-Out Access, Concrete, Unfinished
Primary Bedroom Level First
Dining Room Flooring - Hardwood, Open Floorplan
Kitchen Flooring - Hardwood, Dining Area, Pantry, Countertops - Stone/Granite/Solid, Breakfast Bar / Nook, Recessed Lighting, Stainless Steel Appliances
Interior
Interior Features Bonus Room
Heating Forced Air, Propane
Cooling None
Flooring Tile, Vinyl, Carpet, Hardwood, Flooring - Stone/Ceramic Tile
Fireplaces Number 1
Fireplaces Type Living Room
Appliance Range, Dishwasher, Microwave, Refrigerator, Electric Water Heater, Tank Water Heater, Utility Connections for Electric Range, Utility Connections for Electric Oven, Utility Connections for Electric Dryer
Laundry Flooring - Stone/Ceramic Tile, Electric Dryer Hookup, Washer Hookup, First Floor
Exterior
Exterior Feature Rain Gutters
Garage Spaces 1.0
Community Features Walk/Jog Trails
Utilities Available for Electric Range, for Electric Oven, for Electric Dryer, Washer Hookup
Roof Type Shingle
Total Parking Spaces 8
Garage Yes
Building
Lot Description Cleared, Level
Foundation Concrete Perimeter
Sewer Private Sewer
Water Private
Architectural Style Ranch
Others
Senior Community false
Read Less Info
Want to know what your home might be worth? Contact us for a FREE valuation!

Our team is ready to help you sell your home for the highest possible price ASAP
Bought with Ashley Singh • Century 21 Towne & Country



