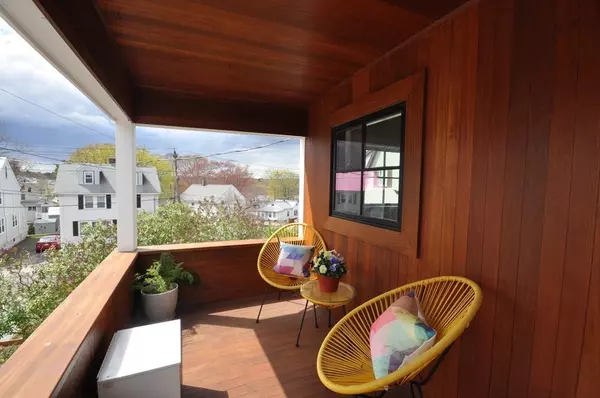For more information regarding the value of a property, please contact us for a free consultation.
Key Details
Sold Price $1,290,000
Property Type Single Family Home
Sub Type Single Family Residence
Listing Status Sold
Purchase Type For Sale
Square Footage 2,400 sqft
Price per Sqft $537
MLS Listing ID 72973617
Sold Date 06/24/22
Style Contemporary
Bedrooms 4
Full Baths 3
Half Baths 1
Year Built 1975
Annual Tax Amount $6,358
Tax Year 2022
Lot Size 3,920 Sqft
Acres 0.09
Property Description
Modern living at its meticulous best! You will find style and function in this 2020 gut renovated, contemporary home. The welcoming porch leads to an open foyer with closet and guest bath.The open plan living area boasts a gas fireplace and leads to a dream kitchen, complete with Thermador range and fridge, professional hood vent, waterfall quartz island countertops. Stunning dining area with wine & beer fridges, plus easy access to the deck, garden area and in ground pool. This home feels like a vacation should! The second floor offers three great bedrooms, including a primary with walk in closet, heated floor bath with soaking tub, shower & balcony, second bedroom with climbing wall, lovely window views & details throughout, a terrific guest bath & laundry. The lower level is finished, with tile floor, bath, family room, office/fourth bed, roughed in "kitchenette", plus a private entrance. Newer 2020 siding, stonework, mahogany decks & the established garden complete this great home!
Location
State MA
County Middlesex
Zoning SF2
Direction Fulton Street to Talbot. Talbot runs between Fulton and Ames.
Rooms
Family Room Flooring - Stone/Ceramic Tile, Cable Hookup, Exterior Access, Recessed Lighting, Remodeled
Basement Full, Finished, Walk-Out Access, Interior Entry
Primary Bedroom Level Second
Dining Room Closet/Cabinets - Custom Built, Flooring - Wood, French Doors, Deck - Exterior, Open Floorplan, Recessed Lighting, Remodeled, Wine Chiller
Kitchen Flooring - Wood, Pantry, Countertops - Stone/Granite/Solid, French Doors, Kitchen Island, Open Floorplan, Recessed Lighting, Remodeled, Stainless Steel Appliances, Gas Stove, Lighting - Pendant
Interior
Interior Features Closet, Recessed Lighting, Bathroom - 3/4, Bathroom - With Shower Stall, Lighting - Sconce, Lighting - Overhead, Entrance Foyer, 3/4 Bath
Heating Forced Air, Natural Gas
Cooling Central Air
Flooring Wood, Tile, Flooring - Wood, Flooring - Stone/Ceramic Tile
Fireplaces Number 1
Fireplaces Type Living Room
Appliance Range, Dishwasher, Disposal, Refrigerator, Washer, Dryer, Wine Refrigerator, Gas Water Heater, Tank Water Heaterless, Plumbed For Ice Maker, Utility Connections for Gas Range, Utility Connections for Gas Oven, Utility Connections for Electric Dryer
Laundry Second Floor, Washer Hookup
Exterior
Exterior Feature Balcony, Rain Gutters, Garden, Stone Wall
Fence Fenced/Enclosed, Fenced
Pool In Ground
Community Features Public Transportation, Park, Conservation Area
Utilities Available for Gas Range, for Gas Oven, for Electric Dryer, Washer Hookup, Icemaker Connection
Waterfront false
Waterfront Description Beach Front, Lake/Pond, Beach Ownership(Public)
Roof Type Shingle
Parking Type Off Street
Total Parking Spaces 2
Garage No
Private Pool true
Building
Lot Description Corner Lot
Foundation Block
Sewer Public Sewer
Water Public
Schools
Elementary Schools Roberts
Middle Schools Mcglynn/Andrews
High Schools Mhs
Read Less Info
Want to know what your home might be worth? Contact us for a FREE valuation!

Our team is ready to help you sell your home for the highest possible price ASAP
Bought with Borislav Kusturic • Coldwell Banker Realty - Cambridge
GET MORE INFORMATION




