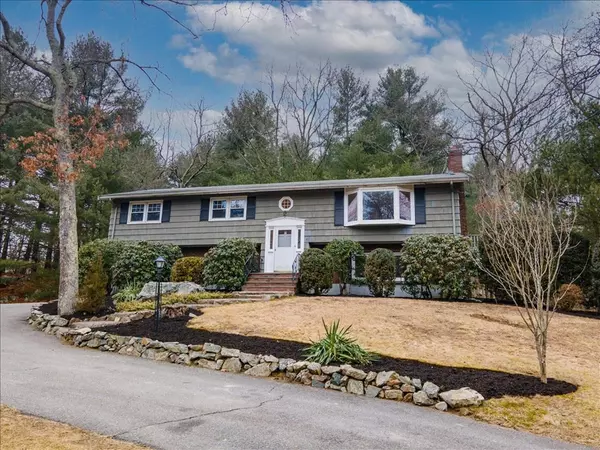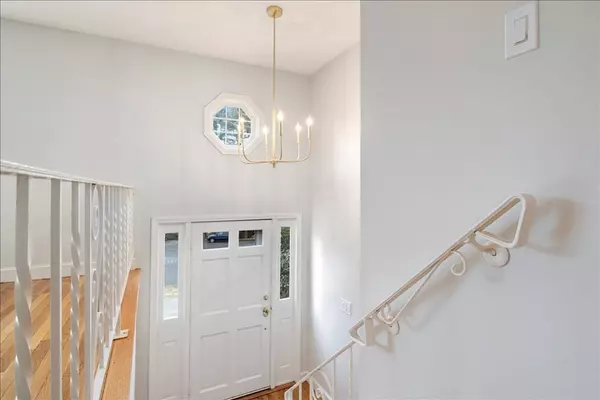For more information regarding the value of a property, please contact us for a free consultation.
Key Details
Sold Price $937,000
Property Type Single Family Home
Sub Type Single Family Residence
Listing Status Sold
Purchase Type For Sale
Square Footage 2,015 sqft
Price per Sqft $465
MLS Listing ID 72947609
Sold Date 04/29/22
Bedrooms 3
Full Baths 2
Half Baths 1
Year Built 1962
Annual Tax Amount $9,789
Tax Year 2022
Lot Size 0.940 Acres
Acres 0.94
Property Sub-Type Single Family Residence
Property Description
Rise above it all in this split style home perched up off the street leading to a cul de sac. This home offers incredible views of the neighborhood, mature landscaping and much more! Enter the foyer to be greeted by a modern brass chandelier & beautiful hardwood floors. Admire the view from the bay window seat. Cozy up to offset brick fireplace. Entertain in open concept living room, dining room and kitchen. French doors lead out to a private wrap-around deck abutting conservation land. Kitchen has tile flooring, granite countertops & custom Scandia cabinets featuring a paneled refrigerator, wall oven, built-in microwave, cooktop, breakfast bar & TONS of organized storage, plus a coat, broom & linen closet in the hall. All bedrooms have generous closets. Primary bedroom has a private half bath. Love working from home in the bright lower level office. Renovated lower level bath. Gather in the family room or step out of French doors to a covered patio area. Click on blue box to walk-thru
Location
State MA
County Norfolk
Zoning C
Direction Rte. 109 to Mill St to Crystal Hill Terrace
Rooms
Family Room Flooring - Wall to Wall Carpet, French Doors, Cable Hookup, Exterior Access, Recessed Lighting, Lighting - Overhead
Basement Finished, Walk-Out Access, Garage Access
Primary Bedroom Level Main
Main Level Bedrooms 1
Dining Room Flooring - Hardwood, French Doors, Deck - Exterior, Exterior Access, Open Floorplan, Lighting - Pendant
Kitchen Flooring - Stone/Ceramic Tile, Window(s) - Picture, Countertops - Stone/Granite/Solid, Breakfast Bar / Nook, Recessed Lighting, Stainless Steel Appliances
Interior
Interior Features Recessed Lighting, Home Office
Heating Forced Air, Oil
Cooling None
Flooring Wood, Tile, Carpet, Flooring - Wall to Wall Carpet
Fireplaces Number 1
Fireplaces Type Living Room
Appliance Oven, Dishwasher, Disposal, Microwave, Countertop Range, Refrigerator, Washer, Dryer, Tank Water Heater, Utility Connections for Electric Range, Utility Connections for Electric Oven, Utility Connections for Electric Dryer
Laundry Electric Dryer Hookup, Washer Hookup, Lighting - Overhead, In Basement
Exterior
Exterior Feature Professional Landscaping, Stone Wall
Garage Spaces 2.0
Community Features Public Transportation, Shopping, Park, Walk/Jog Trails, Bike Path, Conservation Area, Highway Access, House of Worship, Private School, Public School, T-Station
Utilities Available for Electric Range, for Electric Oven, for Electric Dryer, Washer Hookup
Roof Type Shingle
Total Parking Spaces 4
Garage Yes
Building
Lot Description Cul-De-Sac, Wooded, Steep Slope
Foundation Concrete Perimeter
Sewer Private Sewer
Water Public
Schools
Elementary Schools Sheehan
Middle Schools Thurston
High Schools Westwood High
Read Less Info
Want to know what your home might be worth? Contact us for a FREE valuation!

Our team is ready to help you sell your home for the highest possible price ASAP
Bought with Borislav Kusturic • Coldwell Banker Realty - Cambridge
GET MORE INFORMATION




