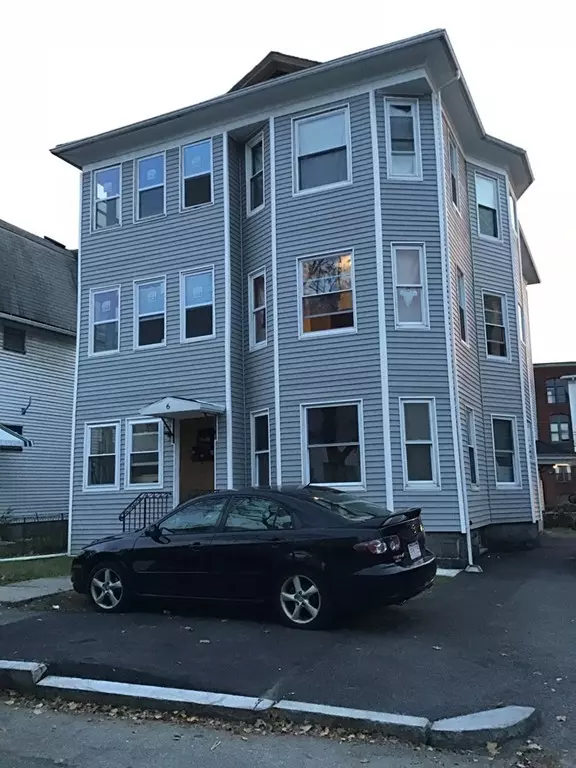For more information regarding the value of a property, please contact us for a free consultation.
Key Details
Sold Price $356,500
Property Type Multi-Family
Sub Type 3 Family
Listing Status Sold
Purchase Type For Sale
Square Footage 3,492 sqft
Price per Sqft $102
MLS Listing ID 72418597
Sold Date 01/31/19
Bedrooms 6
Full Baths 4
Year Built 1913
Annual Tax Amount $3,118
Tax Year 2018
Lot Size 5,227 Sqft
Acres 0.12
Property Sub-Type 3 Family
Property Description
The property owner has completed a lot of work on the house over the past couple of years. Improvements are: Extended driveway, New Windows, New Heating systems, Updated Electrical Panels, New cabinets with some granite on all floors. Partly finished basement with limited use. Close to Webster Square for your conveniences. This one is in better shape then most of the other multi families that are coming on the market. Would not delay. Make the offer today. Look for open house
Location
State MA
County Worcester
Area Webster Square
Zoning RG-5
Direction Off Cambridge St
Rooms
Basement Full, Partially Finished, Interior Entry, Concrete
Interior
Interior Features Bathroom with Shower Stall, Family Room, Other (See Remarks), Unit 1(Stone/Granite/Solid Counters), Unit 1 Rooms(Living Room, Dining Room, Kitchen, Family Room, Other (See Remarks)), Unit 2 Rooms(Living Room, Kitchen), Unit 3 Rooms(Living Room, Kitchen)
Heating Baseboard, Natural Gas, Unit 1(Hot Water Baseboard, Gas), Unit 2(Forced Air, Gas), Unit 3(Forced Air, Gas)
Cooling None, Unit 1(None), Unit 2(None), Unit 3(None)
Flooring Wood, Tile, Varies Per Unit, Laminate, Wood Laminate, Unit 1(undefined), Unit 3(Tile Floor, Hardwood Floors)
Appliance Refrigerator, Unit 1(Range, Microwave, Refrigerator), Unit 3(Range), Gas Water Heater, Electric Water Heater, Water Heater(Varies Per Unit), Utility Connections for Gas Range
Exterior
Exterior Feature Rain Gutters
Fence Fenced
Community Features Public Transportation, Shopping, Sidewalks
Utilities Available for Gas Range
Roof Type Shingle
Total Parking Spaces 5
Garage No
Building
Lot Description Level
Story 6
Foundation Stone
Sewer Public Sewer
Water Public
Schools
Elementary Schools Goddard
Middle Schools Sullivan Middle
High Schools South High
Others
Senior Community false
Acceptable Financing Contract
Listing Terms Contract
Read Less Info
Want to know what your home might be worth? Contact us for a FREE valuation!

Our team is ready to help you sell your home for the highest possible price ASAP
Bought with Robert H. Lemieux Sr. • Century 21 MetroWest



