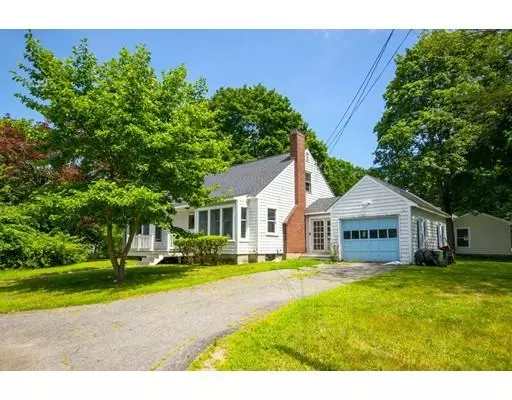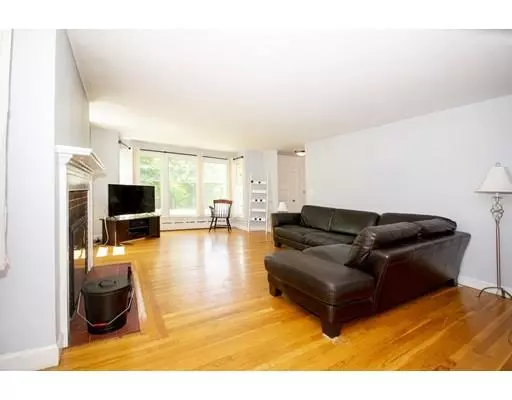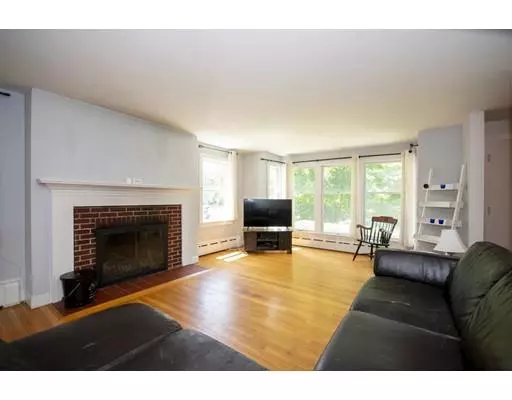For more information regarding the value of a property, please contact us for a free consultation.
Key Details
Sold Price $307,500
Property Type Single Family Home
Sub Type Single Family Residence
Listing Status Sold
Purchase Type For Sale
Square Footage 2,000 sqft
Price per Sqft $153
MLS Listing ID 72542531
Sold Date 10/21/19
Style Cape
Bedrooms 2
Full Baths 1
HOA Y/N false
Year Built 1960
Annual Tax Amount $4,259
Tax Year 2019
Lot Size 0.330 Acres
Acres 0.33
Property Description
Spectacular home with ample updates and plenty of space to grow. All this home needs is your finishing touches! New roof and hot water heater in 2016, boiler updated in 2010, and electrical updated to 200 amp service in 2009. 2000 sq ft of first floor living, with possible expansion space on second floor walk-up. Two bedrooms and one full completely renovated bathroom in 2016. The property boasts hardwood flooring throughout the living room and bedrooms with an additional stunning all season sunroom. Unfinished walk-up attic and interior entry basement offers an additional 2316 sq ft of untapped potential just begging for your HGTV ideas! Only a 13 min walk or a 4 min drive to Ayer MBTA Commuter Rail Station and the bustling downtown full of shops and restaurants!
Location
State MA
County Middlesex
Zoning RES
Direction Main to Pleasant to Taft to Jackson - Dead End
Rooms
Basement Full, Interior Entry, Bulkhead, Sump Pump, Concrete, Unfinished
Primary Bedroom Level First
Kitchen Flooring - Vinyl, Dining Area, Exterior Access, Stainless Steel Appliances, Gas Stove
Interior
Interior Features Sun Room, Internet Available - Unknown
Heating Baseboard, Natural Gas
Cooling Window Unit(s)
Flooring Vinyl, Hardwood, Flooring - Vinyl
Fireplaces Number 1
Fireplaces Type Living Room
Appliance Range, Microwave, Refrigerator, Freezer, Washer, Dryer, Gas Water Heater, Utility Connections for Gas Range, Utility Connections for Gas Oven, Utility Connections for Electric Dryer
Laundry Electric Dryer Hookup, Washer Hookup, In Basement
Exterior
Garage Spaces 1.0
Community Features Public Transportation, Shopping, Tennis Court(s), Park, Walk/Jog Trails, Golf, Medical Facility, Bike Path, Conservation Area, Highway Access, House of Worship, Public School, T-Station
Utilities Available for Gas Range, for Gas Oven, for Electric Dryer, Washer Hookup
Waterfront Description Beach Front, Lake/Pond, Beach Ownership(Public)
Roof Type Shingle
Total Parking Spaces 2
Garage Yes
Building
Lot Description Wooded
Foundation Concrete Perimeter
Sewer Public Sewer
Water Public
Schools
Elementary Schools Page Hilltop
Middle Schools As Regional
High Schools As Regional
Read Less Info
Want to know what your home might be worth? Contact us for a FREE valuation!

Our team is ready to help you sell your home for the highest possible price ASAP
Bought with Cook and Company Real Estate Team • LAER Realty Partners
GET MORE INFORMATION




