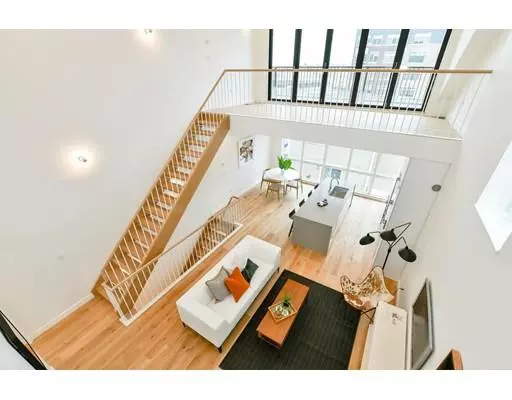For more information regarding the value of a property, please contact us for a free consultation.
Key Details
Sold Price $1,300,000
Property Type Single Family Home
Sub Type Single Family Residence
Listing Status Sold
Purchase Type For Sale
Square Footage 1,700 sqft
Price per Sqft $764
MLS Listing ID 72539421
Sold Date 09/04/19
Style Colonial, Contemporary
Bedrooms 3
Full Baths 3
HOA Y/N false
Year Built 2019
Annual Tax Amount $99,999
Tax Year 2019
Lot Size 871 Sqft
Acres 0.02
Property Sub-Type Single Family Residence
Property Description
Jeffries Point exclusive contemporary Brownstone, intricately designed by Primary Development to maximize sunlight and ocean views. These ground-up new construction single family homes boast two car garages, three bedrooms, three bathrooms with Chenille marble, Marazzi tile baths and premium Hansgrohe bath fixtures. Custom white oak floating staircases with white oak hardwood floors throughout gives that feeling of finesse. Caesarstone countertops and Gaggenau kitchen appliance complete the open concept living area with 18 foot cathedral ceilings. As you walk up from the main living area to the Mezzanine one will experience a majestic view of the Seaport through double bi-fold doors that open out to a roof deck laden with imported Kebony wood. Three heating/cooling zones with Nest smart thermostats and a video doorbell complete these one of a kind properties. Conveniently located minutes from Maverick Square and public transportation to downtown Boston.
Location
State MA
County Suffolk
Area East Boston'S Jeffries Point
Zoning Res
Direction Summer Street to Orleans Street to Haynes Street
Rooms
Primary Bedroom Level Second
Kitchen Cathedral Ceiling(s), Closet/Cabinets - Custom Built, Flooring - Hardwood, Window(s) - Picture, Countertops - Stone/Granite/Solid, Kitchen Island, Cable Hookup, Open Floorplan, Recessed Lighting, Stainless Steel Appliances
Interior
Interior Features Cathedral Ceiling(s), Closet, Cable Hookup, Recessed Lighting, Ceiling - Cathedral, Open Floor Plan, Loft, Vestibule, Sitting Room
Heating Central, Forced Air
Cooling Central Air
Flooring Hardwood, Flooring - Hardwood
Appliance ENERGY STAR Qualified Refrigerator, ENERGY STAR Qualified Dryer, ENERGY STAR Qualified Dishwasher, ENERGY STAR Qualified Washer, Cooktop, Oven - ENERGY STAR, Gas Water Heater, Tank Water Heaterless, Plumbed For Ice Maker, Utility Connections for Gas Range, Utility Connections for Electric Oven, Utility Connections for Electric Dryer
Laundry Closet - Linen, Flooring - Hardwood, Recessed Lighting, Second Floor, Washer Hookup
Exterior
Exterior Feature Rain Gutters
Garage Spaces 2.0
Community Features Public Transportation, Shopping, Park, Walk/Jog Trails, Laundromat, Highway Access, Private School, Public School, T-Station, Sidewalks
Utilities Available for Gas Range, for Electric Oven, for Electric Dryer, Washer Hookup, Icemaker Connection
View Y/N Yes
View City
Roof Type Metal, Radiant Roof Barriers
Garage Yes
Building
Lot Description Level
Foundation Slab
Sewer Public Sewer
Water Public
Architectural Style Colonial, Contemporary
Others
Senior Community false
Read Less Info
Want to know what your home might be worth? Contact us for a FREE valuation!

Our team is ready to help you sell your home for the highest possible price ASAP
Bought with Anthony Conti • Sprogis & Neale Real Estate



