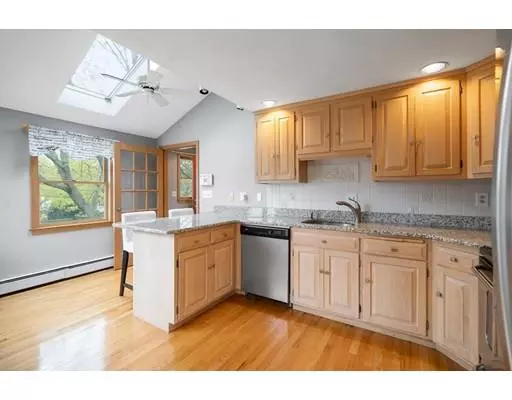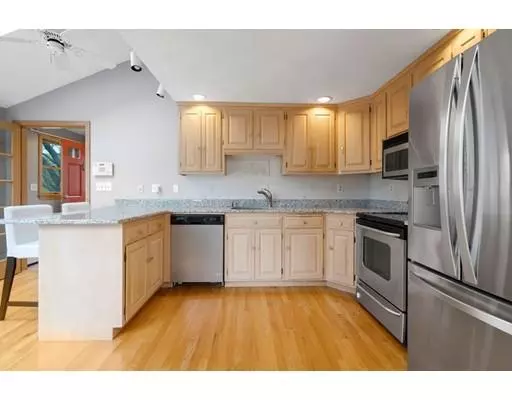For more information regarding the value of a property, please contact us for a free consultation.
Key Details
Sold Price $545,000
Property Type Single Family Home
Sub Type Single Family Residence
Listing Status Sold
Purchase Type For Sale
Square Footage 2,315 sqft
Price per Sqft $235
MLS Listing ID 72492512
Sold Date 07/08/19
Style Contemporary
Bedrooms 3
Full Baths 3
HOA Y/N false
Year Built 1990
Annual Tax Amount $6,753
Tax Year 2019
Lot Size 1.050 Acres
Acres 1.05
Property Sub-Type Single Family Residence
Property Description
Beautiful Contemporary home tucked away on a quiet dead end street but close to all that Salem has to offer. This home is so unique and special with an abundance of windows and perfect use of space. Exceptional features throughout including open concept layout, cathedral ceilings, skylights and hardwood floors. Kitchen offers stainless steel appliances, granite counters, and kitchen island. Dining room is full of natural light and leads directly into living room, backyard and sunroom. Living room offers a wood stove and wet bar. Two generously sized bedroom on the first floor with a full bath. Second floor suite is beyond compare with master bath, large master bedroom, double closets, private deck and loft that could be used for whatever your heart desires. Basement is finished with 3/4 bath and laundry hookups. Yard is fenced and is over an acre! Features a shed, a basketball court, large deck perfect for entertaining and above ground pool. Two car garage and plenty of parking!
Location
State MA
County Essex
Zoning R1
Direction Highland Ave to Ravenna
Rooms
Family Room Closet, Flooring - Stone/Ceramic Tile, Flooring - Wall to Wall Carpet, Recessed Lighting
Basement Full, Finished, Interior Entry, Garage Access
Primary Bedroom Level Second
Dining Room Skylight, Cathedral Ceiling(s), Ceiling Fan(s), Flooring - Hardwood, Deck - Exterior, Exterior Access, Open Floorplan, Slider
Kitchen Skylight, Cathedral Ceiling(s), Ceiling Fan(s), Flooring - Hardwood, Countertops - Stone/Granite/Solid, Kitchen Island, Open Floorplan, Recessed Lighting, Stainless Steel Appliances
Interior
Interior Features Ceiling Fan(s), Slider, Ceiling - Cathedral, Sun Room, Loft
Heating Baseboard, Oil
Cooling None
Flooring Tile, Hardwood, Flooring - Laminate, Flooring - Hardwood
Fireplaces Number 1
Appliance Range, Dishwasher, Microwave, Refrigerator, Utility Connections for Electric Range, Utility Connections for Electric Oven, Utility Connections for Electric Dryer
Laundry In Basement, Washer Hookup
Exterior
Exterior Feature Sprinkler System
Garage Spaces 2.0
Fence Fenced
Pool Above Ground
Community Features Public Transportation, Shopping, Medical Facility, Laundromat, Public School, T-Station, University
Utilities Available for Electric Range, for Electric Oven, for Electric Dryer, Washer Hookup
Waterfront Description Beach Front
Roof Type Shingle
Total Parking Spaces 4
Garage Yes
Private Pool true
Building
Foundation Concrete Perimeter
Sewer Public Sewer
Water Public
Architectural Style Contemporary
Others
Senior Community false
Acceptable Financing Contract
Listing Terms Contract
Read Less Info
Want to know what your home might be worth? Contact us for a FREE valuation!

Our team is ready to help you sell your home for the highest possible price ASAP
Bought with Amy Oliver • Coldwell Banker Residential Brokerage - Cambridge



