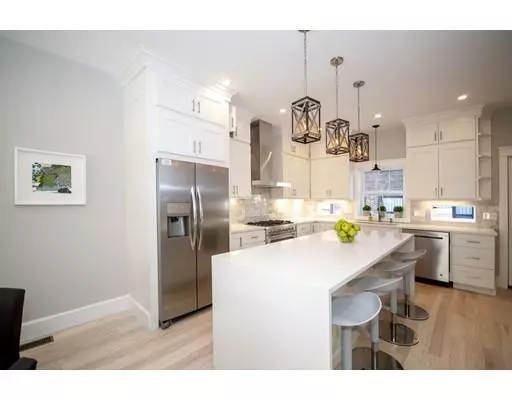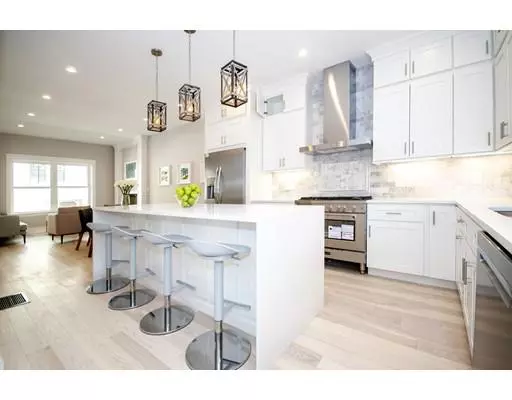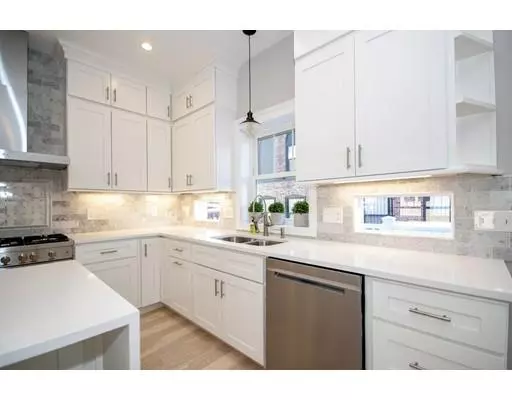For more information regarding the value of a property, please contact us for a free consultation.
Key Details
Sold Price $889,000
Property Type Single Family Home
Sub Type Single Family Residence
Listing Status Sold
Purchase Type For Sale
Square Footage 1,300 sqft
Price per Sqft $683
MLS Listing ID 72461548
Sold Date 06/10/19
Bedrooms 3
Full Baths 3
HOA Y/N false
Year Built 1899
Annual Tax Amount $3,637
Tax Year 2018
Lot Size 871 Sqft
Acres 0.02
Property Sub-Type Single Family Residence
Property Description
Welcome home!! This meticulously gut renovated attached single family has everything you are looking for, ranging from ample living area to expansive outdoor space. This property boasts custom glass banisters, hardwood floors throughout and a plethora of cabinet and counter space. Not to mention state of the art stainless steel appliances! Brand new windows, spray foam insulation and Nest thermostats makes this property the definition of energy efficiency. A gas fire place is perfectly situated in the living room for personal enjoyment or entertaining. Live in luxury with three custom bathrooms including a master bath. A perfect home for those city dwellers who prefer a condo alternative with easy access to Maverick Square T, Sumner Tunnel or the Ferry to the Seaport District.
Location
State MA
County Suffolk
Area East Boston'S Jeffries Point
Zoning Res
Direction Sumner to Orleans to Haynes Street
Rooms
Basement Finished
Primary Bedroom Level Second
Kitchen Flooring - Hardwood, Dining Area, Countertops - Stone/Granite/Solid, Kitchen Island, Cabinets - Upgraded, Deck - Exterior, Open Floorplan, Recessed Lighting, Remodeled, Stainless Steel Appliances, Lighting - Pendant
Interior
Interior Features Recessed Lighting, Study
Heating Central
Cooling Central Air
Flooring Engineered Hardwood, Flooring - Hardwood
Fireplaces Number 1
Fireplaces Type Living Room
Appliance Disposal, Microwave, ENERGY STAR Qualified Refrigerator, ENERGY STAR Qualified Dryer, ENERGY STAR Qualified Dishwasher, ENERGY STAR Qualified Washer, Range - ENERGY STAR, Gas Water Heater, Utility Connections for Gas Range, Utility Connections for Gas Oven, Utility Connections for Electric Dryer
Laundry Closet - Walk-in, Second Floor, Washer Hookup
Exterior
Exterior Feature Rain Gutters
Fence Fenced
Community Features Public Transportation, Shopping, Tennis Court(s), Park, Walk/Jog Trails, Bike Path, Highway Access, Marina, Public School, T-Station
Utilities Available for Gas Range, for Gas Oven, for Electric Dryer, Washer Hookup
Waterfront Description Beach Front, 1/2 to 1 Mile To Beach
Roof Type Shingle
Garage No
Building
Lot Description Level
Foundation Brick/Mortar
Sewer Public Sewer
Water Public
Read Less Info
Want to know what your home might be worth? Contact us for a FREE valuation!

Our team is ready to help you sell your home for the highest possible price ASAP
Bought with Steven Cohen Team • Keller Williams Realty Boston-Metro | Back Bay



