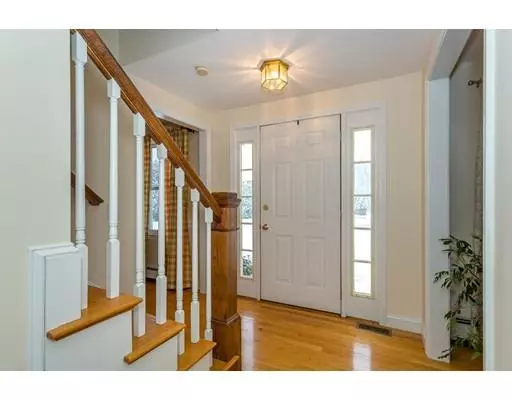For more information regarding the value of a property, please contact us for a free consultation.
Key Details
Sold Price $845,000
Property Type Single Family Home
Sub Type Single Family Residence
Listing Status Sold
Purchase Type For Sale
Square Footage 3,800 sqft
Price per Sqft $222
Subdivision Chapelgate Estates
MLS Listing ID 72454697
Sold Date 05/31/19
Style Colonial
Bedrooms 4
Full Baths 3
HOA Y/N false
Year Built 1994
Annual Tax Amount $9,449
Tax Year 2018
Lot Size 0.420 Acres
Acres 0.42
Property Description
Beautiful 4/5 Bedroom Colonial located at the end of a cul-de-sac in desired Chapelgate Estates. Versatile floor plan that features a large bright eat in kitchen w/ granite countertops, peninsula, wet bar & ss appliances, adjoining family room w/ cathedral ceilings, surround sound & access to new maintenance free deck, living room w/ gas fireplace & bay window, formal dining room w/ chair rail & french door, 1st floor office / den, a tile mudroom w/ access to the 2 car attached garage, master suite w/ private full bath & walk in closet, spacious 4th bedroom / great room over garage w/ cathedral ceilings, finished attic for possible 5th bedroom or bonus room. Other updates & amenities include 2 staircases, lawn sprinklers, new roof, newer water heater, 6 zones of gas heat, c/a, c/v, new garage doors, freshly painted exterior & a beautiful yard with flowering perennial beds. Convenient location that is just steps from elementary school and easy access to town center & train.
Location
State MA
County Norfolk
Zoning R
Direction Pleasant St to Chapelgate Rd
Rooms
Family Room Cathedral Ceiling(s), Ceiling Fan(s), Flooring - Hardwood, French Doors, Exterior Access
Basement Full, Interior Entry, Bulkhead, Radon Remediation System
Primary Bedroom Level Second
Dining Room Flooring - Hardwood, French Doors
Kitchen Flooring - Hardwood, Dining Area, Countertops - Stone/Granite/Solid, Countertops - Upgraded, Wet Bar, Recessed Lighting, Stainless Steel Appliances, Gas Stove, Peninsula
Interior
Interior Features Closet, Home Office, Mud Room, Bonus Room, Foyer, Central Vacuum, Wet Bar
Heating Baseboard, Natural Gas
Cooling Central Air
Flooring Wood, Tile, Carpet, Flooring - Hardwood, Flooring - Stone/Ceramic Tile, Flooring - Wall to Wall Carpet
Fireplaces Number 1
Fireplaces Type Living Room
Appliance Range, Dishwasher, Disposal, Microwave, Refrigerator, Washer, Dryer, Gas Water Heater, Tank Water Heater, Plumbed For Ice Maker, Utility Connections for Gas Range, Utility Connections for Gas Oven, Utility Connections for Gas Dryer
Laundry Flooring - Vinyl, Second Floor, Washer Hookup
Exterior
Garage Spaces 2.0
Community Features Public Transportation, Shopping, Pool, Tennis Court(s), Park, Walk/Jog Trails, Stable(s), Golf, Medical Facility, Highway Access, House of Worship, Public School, T-Station
Utilities Available for Gas Range, for Gas Oven, for Gas Dryer, Washer Hookup, Icemaker Connection
Waterfront false
Roof Type Shingle
Parking Type Attached, Garage Door Opener, Paved Drive, Off Street
Total Parking Spaces 4
Garage Yes
Building
Lot Description Cul-De-Sac, Level
Foundation Concrete Perimeter
Sewer Public Sewer
Water Public
Schools
Elementary Schools Luce
Middle Schools Galvin
High Schools Chs
Others
Senior Community false
Read Less Info
Want to know what your home might be worth? Contact us for a FREE valuation!

Our team is ready to help you sell your home for the highest possible price ASAP
Bought with Eric Hanlon • Success! Real Estate
GET MORE INFORMATION




