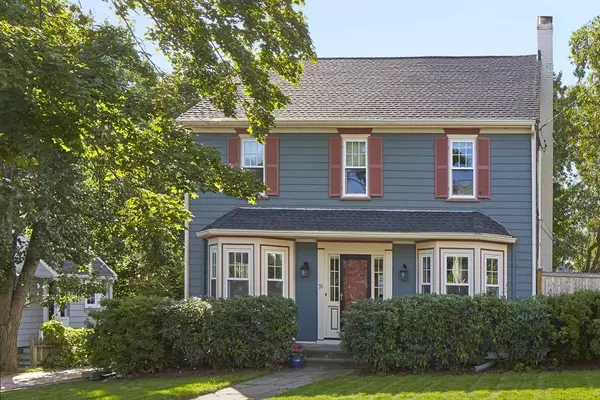For more information regarding the value of a property, please contact us for a free consultation.
Key Details
Sold Price $1,600,000
Property Type Single Family Home
Sub Type Single Family Residence
Listing Status Sold
Purchase Type For Sale
Square Footage 3,198 sqft
Price per Sqft $500
Subdivision Benton Estates
MLS Listing ID 72400891
Sold Date 10/30/18
Style Colonial
Bedrooms 5
Full Baths 3
Half Baths 1
Year Built 1926
Annual Tax Amount $12,891
Tax Year 2018
Lot Size 5,662 Sqft
Acres 0.13
Property Sub-Type Single Family Residence
Property Description
Pristine 5 bedroom, 3.5 bathroom Colonial-style home in Benton Estates. Four finished levels offer both formal space and private retreats and wonderful places to gather, indoors and out. The traditional living room and dining room both feature bay windows. The expanded kitchen has a center island, plentiful storage and counter space, plus a breakfast bay overlooking the beautiful private fenced yard. Surrounded by windows and nature, the adjacent sunroom is filled with fabulous light and offers a versatile space to tailor to your lifestyle. Outside, a large bluestone patio is set within a professionally designed garden with mature plantings and multi-zone irrigation system. Recent updates include central air, roof, exterior and interior painting, cobble stone retaining walls, exterior lighting, blown-in insulation and fence. Just down the street from Cambridge, and around the corner from the Payson Park playground, Harvard/Waverley bus and the shops and restaurants of Cushing Square.
Location
State MA
County Middlesex
Zoning RES
Direction Payson or Oakley to Benton
Rooms
Family Room Walk-In Closet(s), Closet/Cabinets - Custom Built, Flooring - Wall to Wall Carpet, Recessed Lighting
Basement Full
Primary Bedroom Level Second
Dining Room Flooring - Wood, Window(s) - Bay/Bow/Box, Recessed Lighting
Kitchen Flooring - Wood, Window(s) - Bay/Bow/Box, Dining Area, Pantry, Countertops - Stone/Granite/Solid, Kitchen Island, Recessed Lighting, Stainless Steel Appliances, Gas Stove
Interior
Interior Features Bathroom - 3/4, Bathroom - Tiled With Shower Stall, Sun Room, 3/4 Bath, Office
Heating Baseboard, Natural Gas
Cooling Central Air, Other
Flooring Wood, Tile, Vinyl, Carpet, Flooring - Wood, Flooring - Stone/Ceramic Tile
Fireplaces Number 1
Fireplaces Type Living Room
Appliance Oven, Dishwasher, Disposal, Countertop Range, Refrigerator, Washer, Dryer, Gas Water Heater, Utility Connections for Gas Range, Utility Connections for Electric Oven, Utility Connections for Electric Dryer
Laundry Flooring - Laminate, In Basement, Washer Hookup
Exterior
Exterior Feature Professional Landscaping, Decorative Lighting, Garden, Stone Wall
Garage Spaces 1.0
Fence Fenced
Community Features Public Transportation, Shopping, Pool, Tennis Court(s), Park, Walk/Jog Trails, Medical Facility, Laundromat, Bike Path, Conservation Area, Public School
Utilities Available for Gas Range, for Electric Oven, for Electric Dryer, Washer Hookup
Roof Type Shingle
Total Parking Spaces 2
Garage Yes
Building
Lot Description Level
Foundation Other
Sewer Public Sewer
Water Public
Architectural Style Colonial
Schools
Elementary Schools Wellington
Middle Schools Chenery
High Schools Belmont
Read Less Info
Want to know what your home might be worth? Contact us for a FREE valuation!

Our team is ready to help you sell your home for the highest possible price ASAP
Bought with Debbie Lewis • Coldwell Banker Residential Brokerage - Cambridge



