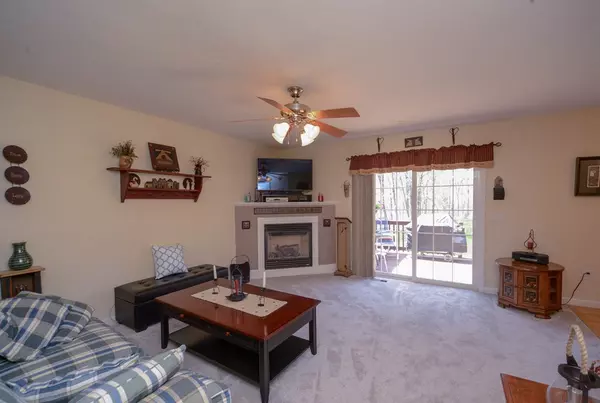For more information regarding the value of a property, please contact us for a free consultation.
Key Details
Sold Price $255,000
Property Type Single Family Home
Sub Type Single Family Residence
Listing Status Sold
Purchase Type For Sale
Square Footage 1,339 sqft
Price per Sqft $190
MLS Listing ID 72318732
Sold Date 06/29/18
Style Colonial
Bedrooms 3
Full Baths 1
Half Baths 1
HOA Y/N false
Year Built 2005
Annual Tax Amount $3,802
Tax Year 2018
Lot Size 0.440 Acres
Acres 0.44
Property Sub-Type Single Family Residence
Property Description
Immaculate 1/2 Duplex Nestled On A Level .44 Acre Lot on Wildwood Avenue !! The Seller has loved this home and it Shows!! Enjoy a Large Living room With a Gas Fireplace For Chilly Fall Nights & Ceiling Fan * The Kitchen has Upgrade Cabinets with Tile Back splash & wood floors & 1/2 Bath For Guests *Plus A Large Window Overlooking the Yard & Slider To Your Private Deck & Gardens For Summer Fun & Bar-B-Ques * The Over sized Garage Connects to a Tiled Utility Room With Washer & Dryer & Off the Kitchen & New Stainless French Door Refrigerator & New Carpeting *The Second Floor has 3 Bedrooms & Many Closets* The Master Has 2 Big Closets & Ceiling Fan * A Pulled Down Stairway To Attic for extra Storage * Plus a Hollywood Style Bathroom *The Basement could Be Finished for Extra Space if Needed* No Condo Fees * Central Air * This Is The Original Owner & Shows Like New!!
Location
State MA
County Worcester
Area Airport Hill
Zoning RL-7
Direction MAIN ST - TO APRICOT TO WILDWOOD AVENUE UNIT 205-A
Rooms
Basement Full, Interior Entry, Bulkhead, Concrete, Unfinished
Primary Bedroom Level Second
Kitchen Flooring - Wood, Dining Area, Cabinets - Upgraded, Deck - Exterior, Exterior Access, Open Floorplan
Interior
Heating Forced Air, Natural Gas
Cooling Central Air
Flooring Wood, Tile, Carpet
Fireplaces Number 1
Fireplaces Type Living Room
Appliance Range, Dishwasher, Disposal, Refrigerator, Washer, Dryer, Gas Water Heater, Plumbed For Ice Maker, Utility Connections for Electric Range, Utility Connections for Electric Oven, Utility Connections for Electric Dryer
Laundry Flooring - Stone/Ceramic Tile, Main Level, Cabinets - Upgraded, Electric Dryer Hookup, Exterior Access, Washer Hookup, First Floor
Exterior
Exterior Feature Rain Gutters, Garden
Garage Spaces 1.0
Community Features Public Transportation, Shopping, Pool, Medical Facility, Highway Access, House of Worship, Private School, Public School, University
Utilities Available for Electric Range, for Electric Oven, for Electric Dryer, Washer Hookup, Icemaker Connection
Roof Type Shingle
Total Parking Spaces 4
Garage Yes
Building
Lot Description Wooded, Level
Foundation Concrete Perimeter
Sewer Public Sewer
Water Public
Architectural Style Colonial
Others
Senior Community false
Read Less Info
Want to know what your home might be worth? Contact us for a FREE valuation!

Our team is ready to help you sell your home for the highest possible price ASAP
Bought with Elizabeth Owusu • Hope Realty and Associates LLC



