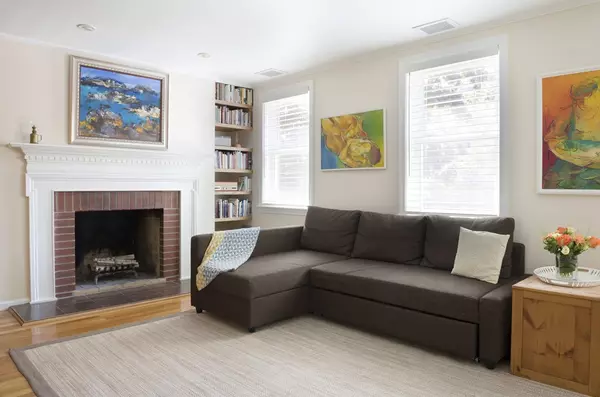For more information regarding the value of a property, please contact us for a free consultation.
Key Details
Sold Price $584,500
Property Type Condo
Sub Type Condominium
Listing Status Sold
Purchase Type For Sale
Square Footage 674 sqft
Price per Sqft $867
MLS Listing ID 72349794
Sold Date 09/12/18
Bedrooms 1
Full Baths 1
HOA Fees $255/mo
HOA Y/N true
Year Built 1987
Annual Tax Amount $1,916
Tax Year 2018
Property Sub-Type Condominium
Property Description
Located in the heart of the gas light district near City Square Park, this spacious and sunny 1BR/1BA condo offers beautifully finished living space and an open layout. The elegant living and dining area features a wood burning fireplace with handsome white mantel, three windows, crown molding, gleaming hardwood floors, a custom-built bar area, and two custom closets. The living space opens to a beautifully finished kitchen with white cabinetry, granite countertops, subway tile backsplash and stainless appliances. A large bedroom features a doublewide closet and egress, via glass slider, to a private deck. The updated full bathroom features a long Carrara marble topped vanity, bathtub with subway tile surround, and great storage. A barn door hides the in-unit W/D with additional linen shelves above. Amenities include: central air conditioning, recessed lighting throughout, and private basement storage. **Offers in play. Seller requesting best and final bids by 4P, 6/23.
Location
State MA
County Suffolk
Area Charlestown
Zoning resident
Direction Main Street between Winthrop Street and Henley Street.
Rooms
Primary Bedroom Level Main
Dining Room Flooring - Hardwood, Open Floorplan, Recessed Lighting
Kitchen Flooring - Hardwood, Countertops - Stone/Granite/Solid, Stainless Steel Appliances
Interior
Heating Forced Air, Heat Pump, Electric
Cooling Central Air
Flooring Tile, Hardwood
Fireplaces Number 1
Fireplaces Type Living Room
Appliance Range, Dishwasher, Disposal, Microwave, Refrigerator, Freezer, Washer/Dryer, Electric Water Heater, Utility Connections for Electric Range
Laundry Laundry Closet, Main Level, Second Floor, In Unit
Exterior
Community Features Public Transportation, Shopping, Pool, Tennis Court(s), Park, Walk/Jog Trails, Medical Facility, Laundromat, Highway Access, House of Worship, Marina, Private School, Public School, T-Station
Utilities Available for Electric Range
Roof Type Shingle
Garage No
Building
Story 1
Sewer Public Sewer
Water Public
Schools
Elementary Schools Bps
Middle Schools Bps
High Schools Bps
Others
Pets Allowed Breed Restrictions
Senior Community false
Read Less Info
Want to know what your home might be worth? Contact us for a FREE valuation!

Our team is ready to help you sell your home for the highest possible price ASAP
Bought with Denman Drapkin Group • Coldwell Banker Residential Brokerage - Cambridge



