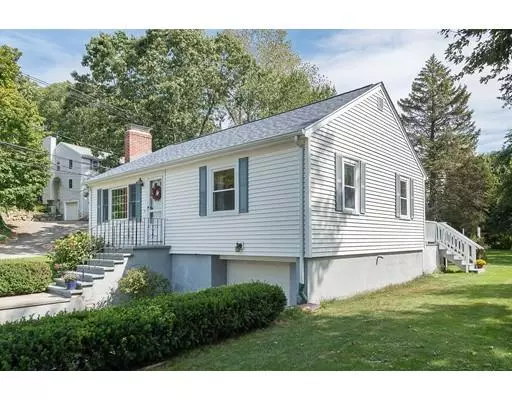For more information regarding the value of a property, please contact us for a free consultation.
Key Details
Sold Price $679,000
Property Type Single Family Home
Sub Type Single Family Residence
Listing Status Sold
Purchase Type For Sale
Square Footage 1,128 sqft
Price per Sqft $601
MLS Listing ID 72570302
Sold Date 11/19/19
Style Ranch
Bedrooms 3
Full Baths 1
HOA Y/N false
Year Built 1953
Annual Tax Amount $6,499
Tax Year 2019
Lot Size 7,405 Sqft
Acres 0.17
Property Sub-Type Single Family Residence
Property Description
Stylish, meticulously maintained, single-level home on a quiet side street next to conservation land! Open floor plan includes newer kitchen overlooking sunny dining room with sliders to spacious deck and huge yard, and cozy family room (formerly 3rd bedroom; can be converted back). Living room with fireplace and picture window, two bedrooms with ample closets, and renovated bathroom with skylight. Updates galore: 2018 roof, 2017 hot water, 2003 siding door & new deck, gas heat, insulated replacement doors and Harvey windows. Garage w direct access to house and two driveways provide plenty of parking. Unbeatable location in the greenest part of town, right next to McClennan Park (walking paths, playground, playing fields), steps to the Whipple Hill hiking trails, and close to berry picking, fresh corn and many other activities at Wright-Locke farm, PLUS easy access to bus and highways. Don't miss it! Open house Sat/Sun 12:30-2pm.
Location
State MA
County Middlesex
Zoning R1
Direction Summer St to Reed; #39 is a corner lot on Reed/Thesda.
Rooms
Family Room Open Floorplan
Basement Full, Interior Entry, Garage Access, Bulkhead, Sump Pump
Primary Bedroom Level First
Dining Room Deck - Exterior, Exterior Access, Open Floorplan, Slider
Kitchen Flooring - Hardwood, Exterior Access, Open Floorplan
Interior
Heating Baseboard, Hot Water, Natural Gas
Cooling None
Flooring Carpet, Hardwood
Fireplaces Number 1
Fireplaces Type Living Room
Appliance Range, Dishwasher, Disposal, Microwave, Refrigerator, Gas Water Heater, Tank Water Heater, Utility Connections for Electric Range, Utility Connections for Gas Dryer
Laundry In Basement, Washer Hookup
Exterior
Garage Spaces 1.0
Community Features Public Transportation, Park, Walk/Jog Trails, Conservation Area, Highway Access, Public School
Utilities Available for Electric Range, for Gas Dryer, Washer Hookup
Roof Type Shingle
Total Parking Spaces 4
Garage Yes
Building
Lot Description Corner Lot, Level
Foundation Concrete Perimeter, Block
Sewer Public Sewer
Water Public
Architectural Style Ranch
Schools
Elementary Schools Pierce
Middle Schools Gibbs/Ottoson
High Schools Arlington Hs
Read Less Info
Want to know what your home might be worth? Contact us for a FREE valuation!

Our team is ready to help you sell your home for the highest possible price ASAP
Bought with Hollis Donaldson • Coldwell Banker Residential Brokerage - Cambridge



