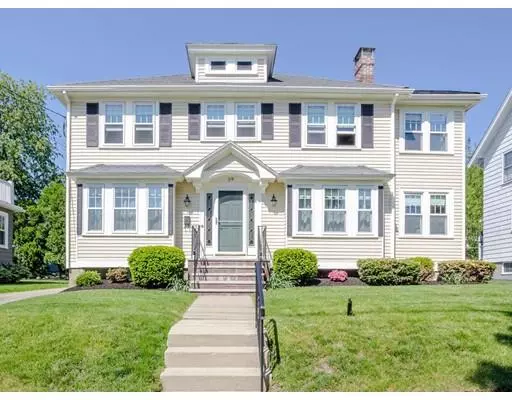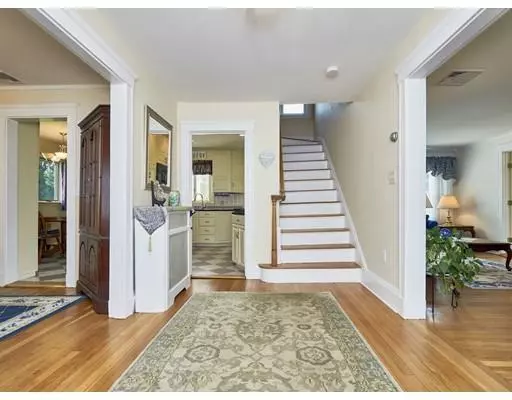For more information regarding the value of a property, please contact us for a free consultation.
Key Details
Sold Price $1,040,000
Property Type Single Family Home
Sub Type Single Family Residence
Listing Status Sold
Purchase Type For Sale
Square Footage 1,988 sqft
Price per Sqft $523
MLS Listing ID 72542931
Sold Date 11/18/19
Style Colonial
Bedrooms 3
Full Baths 2
Half Baths 1
Year Built 1940
Annual Tax Amount $12,685
Tax Year 2019
Lot Size 5,662 Sqft
Acres 0.13
Property Sub-Type Single Family Residence
Property Description
This lovingly maintained and updated center-entrance Colonial is located on a tree-lined street in the heart of Belmont. The 1st floor features a grand entry-foyer, front-to-back living room with fireplace, sun room, formal dining room, eat-in, modern kitchen and half bath with washer and dryer. Master bedroom with a brand-new en suite bath, two additional bedrooms, a full bath and a bonus room are on the 2nd floor. Loaded with charm and period details, refinished hardwood floors, brand-new central air, a full basement, sprinkler system (with separate water meter) and a lovely back yard with a composite deck for entertaining and detached shed for storage. Conveniently located within short walking distance to vibrant Cushing Square's shops & eateries, 73 bus line, Chenery and Wellington,Town Field playground & Beech Street Center and many other town amenities.
Location
State MA
County Middlesex
Zoning Res C
Direction Common or Brettwood to Horace
Rooms
Basement Full, Sump Pump
Primary Bedroom Level Second
Dining Room Closet/Cabinets - Custom Built, Flooring - Hardwood
Kitchen Bathroom - Half, Flooring - Stone/Ceramic Tile, Dining Area, Countertops - Stone/Granite/Solid, Cabinets - Upgraded, Recessed Lighting
Interior
Interior Features Ceiling Fan(s), Sun Room, Bonus Room, Play Room
Heating Baseboard, Hot Water, Oil
Cooling Central Air
Flooring Wood, Tile, Flooring - Hardwood
Fireplaces Number 1
Fireplaces Type Living Room
Appliance Range, Dishwasher, Disposal, Microwave, Refrigerator, Tank Water Heater, Water Heater(Separate Booster), Utility Connections for Electric Range, Utility Connections for Electric Dryer
Laundry First Floor
Exterior
Exterior Feature Rain Gutters, Storage, Sprinkler System
Community Features Public Transportation, Shopping, Pool, Public School
Utilities Available for Electric Range, for Electric Dryer
Roof Type Shingle
Total Parking Spaces 4
Garage No
Building
Foundation Concrete Perimeter
Sewer Public Sewer
Water Public
Architectural Style Colonial
Schools
Elementary Schools Wellington *
Middle Schools Chenery
High Schools Belmont
Read Less Info
Want to know what your home might be worth? Contact us for a FREE valuation!

Our team is ready to help you sell your home for the highest possible price ASAP
Bought with Martha Hoffmann • Coldwell Banker Residential Brokerage - Cambridge



