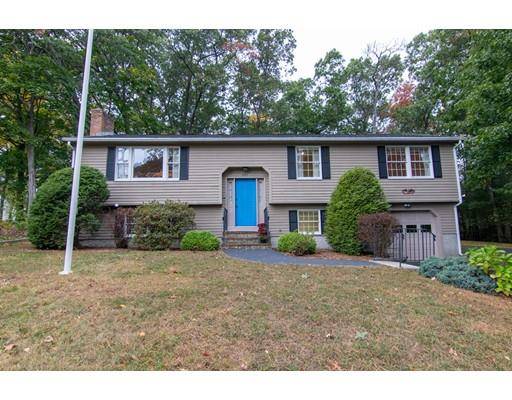For more information regarding the value of a property, please contact us for a free consultation.
Key Details
Sold Price $447,000
Property Type Single Family Home
Sub Type Single Family Residence
Listing Status Sold
Purchase Type For Sale
Square Footage 2,100 sqft
Price per Sqft $212
MLS Listing ID 72577936
Sold Date 12/20/19
Bedrooms 4
Full Baths 2
Half Baths 1
Year Built 1988
Annual Tax Amount $6,905
Tax Year 2019
Lot Size 9,583 Sqft
Acres 0.22
Property Sub-Type Single Family Residence
Property Description
So much nice useable space in this inviting light bright 50 ft. S/E featuring 3 BR and 2 FULL BA on main level plus additional BR/OFFICE and HALF BA in the lower level. The lower level is ideal for an in law or teen/college student. The utility room has room for a nice sized workshop or workout room! It's so quiet inside and young feeling; in fact, it just feels like a well built home! LR & FR have fireplaces for winter warmth. The location is convenient to shopping, great schools, town center with Train to Boston and highways.Generous room sizes and a nice open feel allow for comfort with everyday living and entertaining, and a private deck off the Kitchen is the perfect place to unwind when the weather permits. This home is serviced by town water, sewer, natural GAS and Central Air on main level for summer cool. Available for QUICK CLOSE if needed means you can be in to enjoy the upcoming holidays! Great for building equity- choose your own decor!
Location
State MA
County Norfolk
Zoning Res
Direction High Plain Street (Rte 27 near the Route 1 end) to Old Post Road - less busy end of the street!
Rooms
Family Room Flooring - Wall to Wall Carpet, Window(s) - Picture
Basement Full, Partially Finished, Walk-Out Access, Garage Access, Concrete
Primary Bedroom Level First
Dining Room Flooring - Wall to Wall Carpet, Chair Rail, Crown Molding
Kitchen Pantry, Deck - Exterior, Exterior Access, Gas Stove
Interior
Heating Natural Gas
Cooling Central Air
Fireplaces Number 2
Fireplaces Type Family Room, Living Room
Appliance Range, Refrigerator, Washer, Dryer, Gas Water Heater, Utility Connections for Gas Range, Utility Connections for Gas Dryer
Laundry Flooring - Stone/Ceramic Tile, Gas Dryer Hookup, Washer Hookup, In Basement
Exterior
Exterior Feature Rain Gutters
Garage Spaces 1.0
Community Features Public Transportation, Shopping, Park, Golf, Medical Facility, Laundromat, Highway Access, House of Worship, Private School, Public School, T-Station
Utilities Available for Gas Range, for Gas Dryer, Washer Hookup
Total Parking Spaces 3
Garage Yes
Building
Lot Description Wooded
Foundation Concrete Perimeter
Sewer Public Sewer
Water Public
Schools
Elementary Schools Old Post
Middle Schools Bird
High Schools Walpole
Others
Senior Community false
Acceptable Financing Contract
Listing Terms Contract
Read Less Info
Want to know what your home might be worth? Contact us for a FREE valuation!

Our team is ready to help you sell your home for the highest possible price ASAP
Bought with Eleanor Osborn • Berkshire Hathaway HomeServices Commonwealth Real Estate



