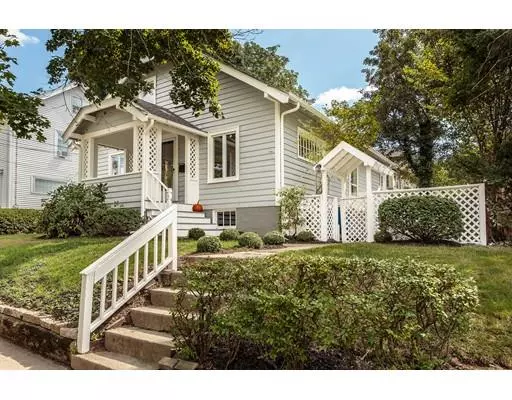For more information regarding the value of a property, please contact us for a free consultation.
Key Details
Sold Price $840,000
Property Type Single Family Home
Sub Type Single Family Residence
Listing Status Sold
Purchase Type For Sale
Square Footage 1,436 sqft
Price per Sqft $584
MLS Listing ID 72563920
Sold Date 12/16/19
Style Bungalow
Bedrooms 3
Full Baths 2
Half Baths 1
HOA Y/N false
Year Built 1923
Annual Tax Amount $10,047
Tax Year 2019
Lot Size 5,227 Sqft
Acres 0.12
Property Sub-Type Single Family Residence
Property Description
Character, charm and quality craftsmanship combine to create this unique Cushing Square Bungalow. The main level features a living room with fireplace that is open to a spacious and bright dining room with wainscoting. The 2015 white cabinet kitchen with quartz counters, half bath and bedroom complete this floor. The second floor has two additional bedrooms with sky lights and an updated full bath. The finished lower level has a great play room, full bath and plenty of storage space. Additional features include; gleaming hardwood floors, high ceilings, large newly stained deck, driveway with pavers, roof completed in 2015, and fresh exterior & interior paint. A short stroll to newly redeveloped Cushing Square, as well as both the Wellington and Chenery Schools make this the ideal home for the discerning buyer. Open Houses this weekend on both Saturday & Sunday from 12:00-1:30, come on BUY!!
Location
State MA
County Middlesex
Zoning res
Direction Common Street to Warwick Road
Rooms
Basement Full, Partially Finished, Walk-Out Access, Interior Entry
Primary Bedroom Level First
Dining Room Flooring - Hardwood, French Doors, Wainscoting
Kitchen Flooring - Stone/Ceramic Tile, Dining Area, Deck - Exterior, Remodeled, Slider, Gas Stove
Interior
Interior Features Play Room
Heating Hot Water, Natural Gas
Cooling None
Flooring Tile, Carpet, Hardwood, Flooring - Wall to Wall Carpet
Fireplaces Number 1
Fireplaces Type Living Room
Appliance Range, Dishwasher, Disposal, Microwave, Refrigerator, Washer, Dryer, Gas Water Heater, Utility Connections for Gas Range, Utility Connections for Gas Dryer
Laundry In Basement, Washer Hookup
Exterior
Exterior Feature Rain Gutters
Community Features Public Transportation, Shopping, Pool, Tennis Court(s), Park, Walk/Jog Trails, Golf, Conservation Area, House of Worship, Public School
Utilities Available for Gas Range, for Gas Dryer, Washer Hookup
Roof Type Shingle, Rubber
Total Parking Spaces 2
Garage No
Building
Foundation Concrete Perimeter
Sewer Public Sewer
Water Public
Architectural Style Bungalow
Schools
Elementary Schools Wellington
Middle Schools Chenery
High Schools Belmont Hs
Others
Senior Community false
Read Less Info
Want to know what your home might be worth? Contact us for a FREE valuation!

Our team is ready to help you sell your home for the highest possible price ASAP
Bought with Karen Morgan • Coldwell Banker Residential Brokerage - Cambridge



