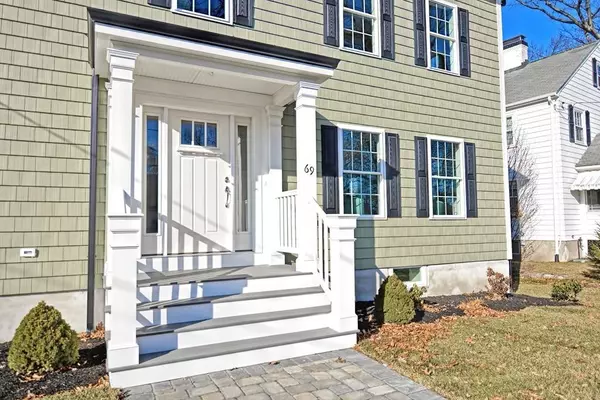For more information regarding the value of a property, please contact us for a free consultation.
Key Details
Sold Price $1,425,000
Property Type Single Family Home
Sub Type Single Family Residence
Listing Status Sold
Purchase Type For Sale
Square Footage 4,240 sqft
Price per Sqft $336
MLS Listing ID 72606045
Sold Date 02/28/20
Style Colonial
Bedrooms 4
Full Baths 3
Year Built 2019
Annual Tax Amount $7,095
Tax Year 2019
Lot Size 6,098 Sqft
Acres 0.14
Property Sub-Type Single Family Residence
Property Description
Arlington Heights Colonial situated at the top of the hill in the sought after Brackett School District. First floor features front to back formal dining room & kitchen with plenty of room to entertain in the heart of the home as well as a fireplace living room with built-in bookcases. The beautiful craftsmanship shows in the extra touches such as coffered ceilings, pendant lighting & moldings throughout the home. Second floor features 3 good size bedrooms including a king-size master suite with walk-in closet & private bath w/ double sinks & tiled master shower. Family room on the 2nd fl. would make a great home office, quiet homework space for the family or simply a retreat sit & unwind. Fully finished third floor & lower level leave plenty of bonus space for home gym, play room, media room etc. Second floor laundry room, gas heating & cooking, garage under the home to fit two cars, plus driveway parking. Enjoy all this special neighborhood has to offer w/seasonal views of Boston!
Location
State MA
County Middlesex
Area Arlington Heights
Zoning R1
Direction Eastern Ave to Grand View Rd.
Rooms
Family Room Flooring - Hardwood, Chair Rail, Crown Molding
Basement Full, Finished, Walk-Out Access, Interior Entry, Garage Access
Primary Bedroom Level Second
Dining Room Coffered Ceiling(s), Flooring - Hardwood, Open Floorplan, Crown Molding
Kitchen Flooring - Hardwood, Countertops - Stone/Granite/Solid, Deck - Exterior, Open Floorplan, Gas Stove, Peninsula, Lighting - Pendant
Interior
Interior Features Bonus Room, Play Room
Heating Forced Air, Electric Baseboard, Natural Gas
Cooling Central Air
Flooring Hardwood, Flooring - Hardwood, Flooring - Vinyl
Fireplaces Number 2
Fireplaces Type Family Room, Living Room
Appliance Range, Dishwasher, Disposal, Microwave, Refrigerator, Utility Connections for Gas Range, Utility Connections for Gas Oven, Utility Connections for Electric Dryer
Laundry Second Floor
Exterior
Exterior Feature Rain Gutters
Garage Spaces 2.0
Community Features Park, Highway Access, House of Worship, Public School
Utilities Available for Gas Range, for Gas Oven, for Electric Dryer
View Y/N Yes
View City
Roof Type Shingle
Total Parking Spaces 2
Garage Yes
Building
Foundation Concrete Perimeter, Block
Sewer Public Sewer
Water Public
Architectural Style Colonial
Schools
Elementary Schools Brackett
Middle Schools Gibbs/Ottoson
High Schools Ahs
Read Less Info
Want to know what your home might be worth? Contact us for a FREE valuation!

Our team is ready to help you sell your home for the highest possible price ASAP
Bought with Laurie Crane • Coldwell Banker Residential Brokerage - Cambridge



