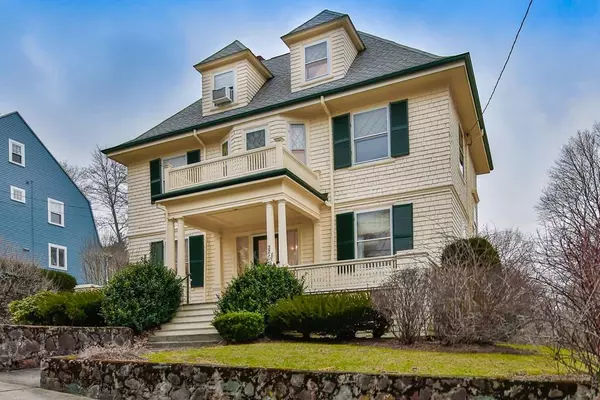For more information regarding the value of a property, please contact us for a free consultation.
Key Details
Sold Price $1,200,000
Property Type Single Family Home
Sub Type Single Family Residence
Listing Status Sold
Purchase Type For Sale
Square Footage 3,446 sqft
Price per Sqft $348
MLS Listing ID 72608717
Sold Date 04/23/20
Style Shingle, Colonial Revival
Bedrooms 5
Full Baths 2
Half Baths 1
Year Built 1900
Annual Tax Amount $10,875
Tax Year 2020
Lot Size 9,583 Sqft
Acres 0.22
Property Sub-Type Single Family Residence
Property Description
Welcome Home to the L.H. Bateman House (c.1900), a magnificent Colonial Revival brimming w/ stature and grandeur, located in highly desirable Brackett School Dist! One of the first "Robbins Estate" homes built, be sure to pause as you enter the gracious foyer to experience a flood of natural light, glorious 10' ceilings, grand staircase & beautiful floors. To your right, the inviting livingroom (or parlor) awaits your guests, while on your left the formal diningroom w/ butler's pantry & lovely wood-burning fireplace is ready for entertaining. Renovated Chef's kitchen & large rear addition is perfect for gatherings. Radiant heat, Thermador & Viking appliances, Corian counters, large island, & mudroom leading to rear deck overlooks exceptional wildflower gardens. Both staircases lead to grand 2nd fl landing, master bed w/ sitting area & beautiful marble fp, 2 add'l beds & nursery/office. Walk-up 3rd fl is perfect for au-pair or extended fam. Own a piece of history! Offers due 1/20 @ 2pm
Location
State MA
County Middlesex
Zoning R1
Direction Robbins Road between Gray Street and Mass Ave.
Rooms
Basement Full, Bulkhead
Primary Bedroom Level Second
Dining Room Closet/Cabinets - Custom Built, Flooring - Hardwood, Wainscoting
Kitchen Bathroom - Half, Flooring - Stone/Ceramic Tile, Dining Area, Countertops - Stone/Granite/Solid, Kitchen Island, Deck - Exterior, Exterior Access, Recessed Lighting, Remodeled, Slider, Stainless Steel Appliances
Interior
Interior Features Walk-In Closet(s), Nursery
Heating Forced Air, Electric Baseboard, Radiant, Natural Gas
Cooling Window Unit(s)
Flooring Tile, Hardwood, Flooring - Hardwood
Fireplaces Number 2
Fireplaces Type Dining Room, Master Bedroom
Appliance Range, Dishwasher, Disposal, Refrigerator, Range Hood, Gas Water Heater, Utility Connections for Gas Range, Utility Connections for Gas Dryer
Laundry Washer Hookup
Exterior
Exterior Feature Balcony, Sprinkler System
Garage Spaces 2.0
Community Features Public Transportation, Shopping, Park, Bike Path, Public School
Utilities Available for Gas Range, for Gas Dryer, Washer Hookup
Roof Type Shingle
Total Parking Spaces 4
Garage Yes
Building
Lot Description Level
Foundation Stone
Sewer Public Sewer
Water Public
Architectural Style Shingle, Colonial Revival
Schools
Elementary Schools Brackett
Middle Schools Ottoson
High Schools Arlington High
Read Less Info
Want to know what your home might be worth? Contact us for a FREE valuation!

Our team is ready to help you sell your home for the highest possible price ASAP
Bought with Bill Aibel • Coldwell Banker Residential Brokerage - Cambridge



