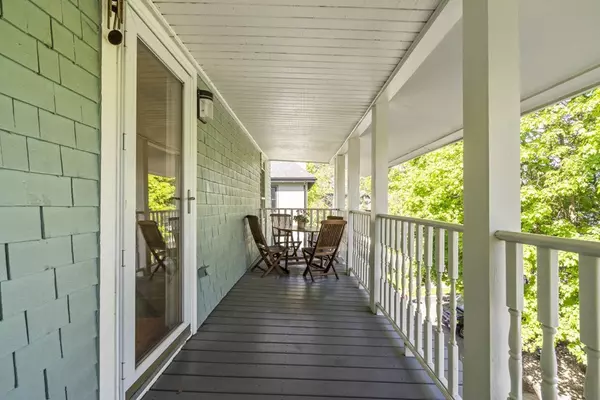For more information regarding the value of a property, please contact us for a free consultation.
Key Details
Sold Price $980,000
Property Type Condo
Sub Type Condominium
Listing Status Sold
Purchase Type For Sale
Square Footage 2,587 sqft
Price per Sqft $378
Subdivision Arlington Historical District
MLS Listing ID 72660790
Sold Date 07/02/20
Bedrooms 4
Full Baths 3
HOA Fees $217/mo
HOA Y/N true
Year Built 1915
Annual Tax Amount $8,477
Tax Year 2020
Property Sub-Type Condominium
Property Description
Love where you live in this elegant, sun-splashed townhouse. As you enter through an archway, an abundance of light streams into the large, open living room with period details including original leaded glass windows, fireplace, soaring ceilings and gleaming hardwood floors throughout. Separate Dining Room with built-in china cabinet, spacious eat-in kitchen with granite countertops and breakfast bar, and covered deck with pond views for al fresco dining. A full bath and bedroom/office complete the main level. Master bedroom boasts seasonal views of Spy Pond and Boston, large master bath with jacuzzi tub and plenty of closet space. Two bedrooms, full bath and laundry complete 2nd floor. Lower level offers plenty of space for home office, gym or play room. Minutes from Historic Arlington Center &Minuteman Bike Path, quick bus ride to Alewife and easy access to Route 2, this home combines the charm of spacious living with easy commute to Cambridge and Boston.
Location
State MA
County Middlesex
Zoning R1
Direction Mass Ave or Rt 2 to Pleasant. Easy parking on Norfolk Street
Rooms
Primary Bedroom Level Second
Dining Room Closet/Cabinets - Custom Built, Flooring - Hardwood, Crown Molding
Kitchen Flooring - Hardwood, Countertops - Stone/Granite/Solid, Breakfast Bar / Nook, Deck - Exterior
Interior
Heating Oil
Cooling Central Air
Flooring Wood
Fireplaces Number 1
Fireplaces Type Living Room
Appliance Range, Dishwasher, Disposal, Microwave, Countertop Range, Refrigerator, Washer, Dryer, Gas Water Heater, Tank Water Heater, Plumbed For Ice Maker, Utility Connections for Gas Range, Utility Connections for Electric Dryer
Laundry Second Floor, Washer Hookup
Exterior
Garage Spaces 1.0
Community Features Public Transportation, Shopping, Walk/Jog Trails
Utilities Available for Gas Range, for Electric Dryer, Washer Hookup, Icemaker Connection
Waterfront Description Beach Front, Lake/Pond, 0 to 1/10 Mile To Beach, Beach Ownership(Public)
Roof Type Shingle
Total Parking Spaces 3
Garage Yes
Building
Story 3
Sewer Public Sewer
Water Public
Schools
Elementary Schools Bishop Elem
High Schools Arlington Hs
Read Less Info
Want to know what your home might be worth? Contact us for a FREE valuation!

Our team is ready to help you sell your home for the highest possible price ASAP
Bought with Robert O'Reilly • Coldwell Banker Residential Brokerage - Cambridge



