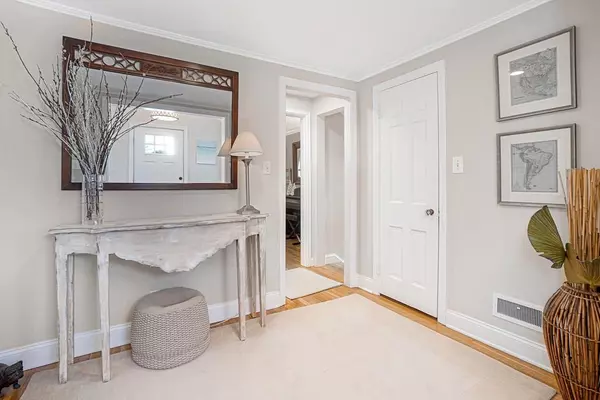For more information regarding the value of a property, please contact us for a free consultation.
Key Details
Sold Price $1,822,000
Property Type Single Family Home
Sub Type Single Family Residence
Listing Status Sold
Purchase Type For Sale
Square Footage 4,453 sqft
Price per Sqft $409
Subdivision Sheridan Estates
MLS Listing ID 72681512
Sold Date 09/01/20
Style Colonial
Bedrooms 4
Full Baths 4
Half Baths 2
Year Built 1941
Annual Tax Amount $13,698
Tax Year 2020
Lot Size 0.280 Acres
Acres 0.28
Property Description
This light and bright updated colonial is situated in one of Wellesley’s most beloved neighborhoods. With over 4,000 sf of functional and flexible living space, there is room for everyone! The open concept first floor offers a chef’s kitchen that opens to the sun-drenched family room with a gas fireplace and french doors leading to a beautiful and private outdoor patio. The second floor has a scrumptious master bedroom, with dual vanity sinks and a walk-in shower & walk-in closet, plus 3 additional bedrooms and 2 baths. You will be delighted with the recent addition of a bonus room complete with kitchenette , ½ bath & gas fireplace. Perfect for your imagination. The finished basement can be used as a playroom/rec room or bedroom with a full bath. This home has professionally landscaped grounds with access to the Town Forest, walking trails, and Longfellow pond. You won’t be disappointed!
Location
State MA
County Norfolk
Zoning SR15
Direction Hunnewell Street, left on Hastings stay right on Hastings, left on Madison
Rooms
Family Room Flooring - Hardwood
Basement Full, Finished
Primary Bedroom Level Second
Dining Room Flooring - Hardwood
Kitchen Flooring - Hardwood
Interior
Interior Features Bathroom - Half, Ceiling - Cathedral, Closet, Home Office, Mud Room, Bonus Room, Kitchen, Wired for Sound
Heating Central, Forced Air, Natural Gas, Fireplace
Cooling Central Air
Flooring Tile, Hardwood, Flooring - Stone/Ceramic Tile, Flooring - Hardwood
Fireplaces Number 3
Fireplaces Type Family Room, Living Room
Appliance Range, Dishwasher, Disposal, Trash Compactor, Refrigerator, Gas Water Heater, Utility Connections for Gas Range, Utility Connections for Electric Oven, Utility Connections for Electric Dryer
Laundry Second Floor, Washer Hookup
Exterior
Exterior Feature Balcony, Rain Gutters, Storage, Professional Landscaping, Sprinkler System
Garage Spaces 2.0
Community Features Public Transportation, Shopping, Walk/Jog Trails, Conservation Area, Private School, Public School
Utilities Available for Gas Range, for Electric Oven, for Electric Dryer, Washer Hookup
Waterfront false
Roof Type Shingle
Parking Type Attached, Garage Door Opener, Heated Garage, Storage, Insulated, Oversized, Paved Drive, Off Street, Paved
Total Parking Spaces 4
Garage Yes
Building
Foundation Concrete Perimeter
Sewer Public Sewer
Water Public
Schools
Elementary Schools Fiske
Middle Schools Wellesley
High Schools Wellesley
Read Less Info
Want to know what your home might be worth? Contact us for a FREE valuation!

Our team is ready to help you sell your home for the highest possible price ASAP
Bought with Allison Blank • Compass
GET MORE INFORMATION




