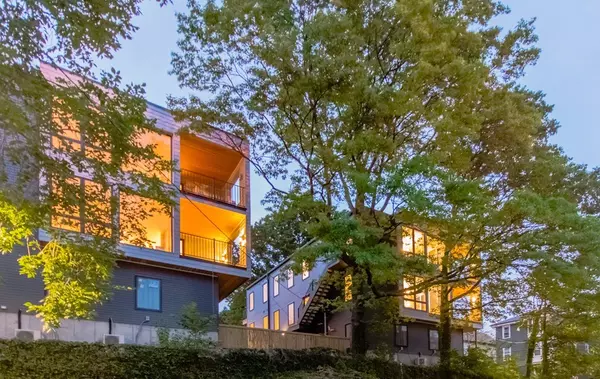For more information regarding the value of a property, please contact us for a free consultation.
Key Details
Sold Price $1,052,000
Property Type Condo
Sub Type Condominium
Listing Status Sold
Purchase Type For Sale
Square Footage 1,450 sqft
Price per Sqft $725
MLS Listing ID 72692101
Sold Date 09/14/20
Bedrooms 3
Full Baths 2
HOA Fees $305/mo
HOA Y/N true
Year Built 2014
Annual Tax Amount $5,960
Tax Year 2020
Property Sub-Type Condominium
Property Description
Renowned Mangiacotti Development masterpiece in central JP. Modern & minimalist inspired 2nd fl: 3 bed, 2 bath engages with floor to ceiling windows, unobstructed views overlooking lush & mature trees & Southwest corridor park. Covered outside deck offers opportunity to engage nature as an extension of living space. Striking open layout anchored by stunning modern kitchen with expansive quartz center island + Kohler "stages" sink, pot filler, white "floating glass" series Jenn-Air appliances. Spacious owner's suite offers private deck, walk in dressing area/ closet, spa-like bath with floating vanity, radiant-heated flooring + large shower. 2 car private / heated garage with electric car pre-wiring. 272 sqft finished & climate controlled bonus room (off garage) perfect for home office, or gym. Designer finishes include walnut flooring, custom closets, European cabinetry & built-ins, audio system. Exceptional attention to every detail. Assoc enclosed dog run + meditation garden.
Location
State MA
County Suffolk
Area Jamaica Plain
Zoning 2fR
Direction Driveway & entrance at 99 Wyman St. - corner of Danforth st. building 5 is last building from corner
Rooms
Primary Bedroom Level Second
Kitchen Flooring - Hardwood, Window(s) - Picture, Dining Area, Balcony / Deck, Countertops - Stone/Granite/Solid, Breakfast Bar / Nook, Cabinets - Upgraded, Open Floorplan, Recessed Lighting
Interior
Interior Features Bonus Room
Heating Forced Air, Natural Gas
Cooling Central Air
Flooring Hardwood
Appliance Oven, Disposal, Microwave, ENERGY STAR Qualified Refrigerator, ENERGY STAR Qualified Dishwasher, Range Hood, Cooktop, Gas Water Heater, Tank Water Heaterless, Plumbed For Ice Maker, Utility Connections for Gas Range, Utility Connections for Electric Oven, Utility Connections for Electric Dryer
Laundry Second Floor, In Unit, Washer Hookup
Exterior
Garage Spaces 2.0
Utilities Available for Gas Range, for Electric Oven, for Electric Dryer, Washer Hookup, Icemaker Connection
Roof Type Rubber
Garage Yes
Building
Story 1
Sewer Public Sewer
Water Public
Others
Pets Allowed Yes
Read Less Info
Want to know what your home might be worth? Contact us for a FREE valuation!

Our team is ready to help you sell your home for the highest possible price ASAP
Bought with Ebony Irvin • Coldwell Banker Residential Brokerage - Cambridge



