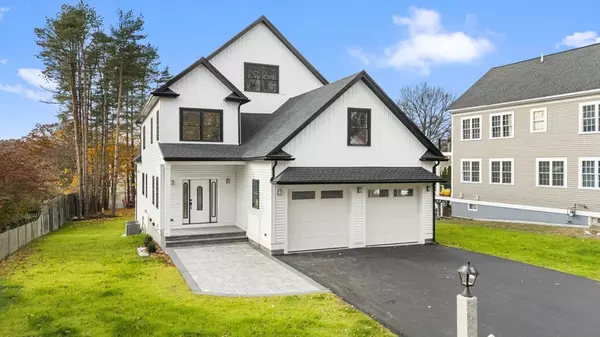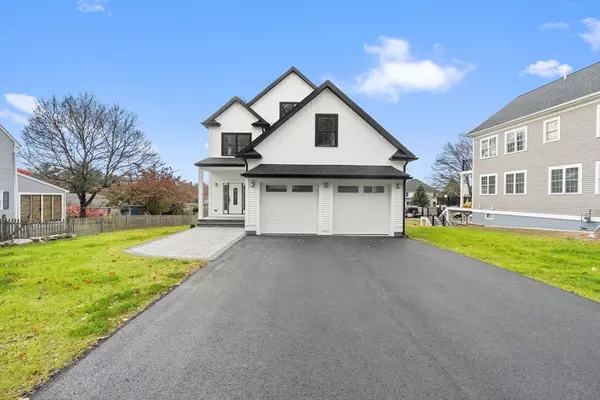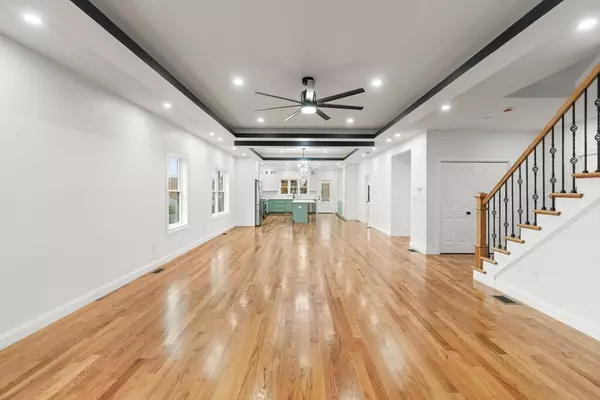
Open House
Thu Nov 20, 5:00pm - 7:00pm
Sat Nov 22, 11:00am - 1:00pm
Sun Nov 23, 11:00am - 1:00pm
UPDATED:
Key Details
Property Type Single Family Home
Sub Type Single Family Residence
Listing Status Active
Purchase Type For Sale
Square Footage 4,771 sqft
Price per Sqft $282
MLS Listing ID 73455425
Style Colonial
Bedrooms 5
Full Baths 4
Half Baths 1
HOA Y/N false
Year Built 2025
Annual Tax Amount $1,455
Tax Year 2025
Lot Size 0.360 Acres
Acres 0.36
Property Sub-Type Single Family Residence
Property Description
Location
State MA
County Middlesex
Zoning SSF
Direction Use GPS.
Rooms
Basement Full, Walk-Out Access, Sump Pump, Concrete
Interior
Interior Features Walk-up Attic, High Speed Internet
Heating Central, Forced Air, Natural Gas, ENERGY STAR Qualified Equipment
Cooling Central Air
Flooring Carpet, Laminate, Hardwood
Appliance Gas Water Heater, Tankless Water Heater, Range, Dishwasher, Disposal, Microwave, Refrigerator
Laundry Electric Dryer Hookup, Washer Hookup
Exterior
Exterior Feature Deck - Vinyl, Storage, Professional Landscaping, Fenced Yard, Garden
Garage Spaces 2.0
Fence Fenced
Community Features Public Transportation, Shopping, Park, Walk/Jog Trails, Golf, Medical Facility, Laundromat, Bike Path, Highway Access, House of Worship, Private School, Public School, T-Station
Utilities Available for Gas Range, for Gas Oven, for Electric Dryer, Washer Hookup
Roof Type Shingle
Total Parking Spaces 6
Garage Yes
Building
Foundation Concrete Perimeter
Sewer Public Sewer
Water Public
Architectural Style Colonial
Others
Senior Community false
GET MORE INFORMATION




