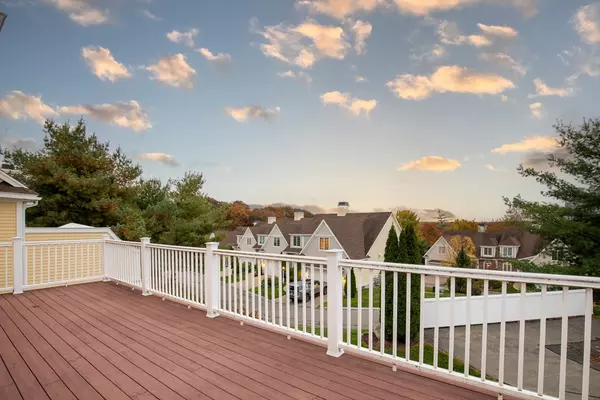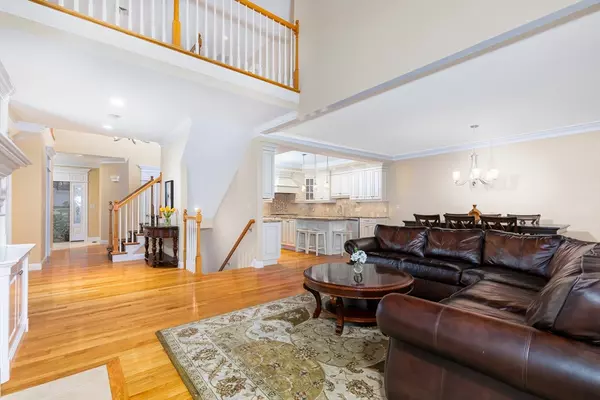
UPDATED:
Key Details
Property Type Condo
Sub Type Condominium
Listing Status Active
Purchase Type For Rent
Square Footage 3,901 sqft
MLS Listing ID 73450506
Bedrooms 3
Full Baths 4
Half Baths 1
HOA Y/N true
Rental Info Term of Rental(12)
Year Built 2012
Property Sub-Type Condominium
Property Description
Location
State MA
County Essex
Direction Beacon St. > Dove Ln. > Swan Ln. > Ivana Dr.
Rooms
Family Room Bathroom - Full, Closet, Closet/Cabinets - Custom Built, Flooring - Wall to Wall Carpet, Window(s) - Picture, Open Floorplan, Recessed Lighting, Lighting - Overhead, Archway, Crown Molding
Primary Bedroom Level Main, First
Main Level Bedrooms 1
Dining Room Flooring - Hardwood, Window(s) - Picture, Open Floorplan, Lighting - Pendant, Lighting - Overhead, Crown Molding
Kitchen Flooring - Hardwood, Dining Area, Pantry, Countertops - Stone/Granite/Solid, Countertops - Upgraded, Kitchen Island, Breakfast Bar / Nook, Open Floorplan, Recessed Lighting, Stainless Steel Appliances, Lighting - Pendant, Lighting - Overhead, Archway, Crown Molding
Interior
Interior Features Bathroom - Full, Bathroom - With Tub & Shower, Closet - Linen, Closet, Closet/Cabinets - Custom Built, Countertops - Upgraded, Wet Bar, Cabinets - Upgraded, Open Floorplan, Recessed Lighting, Storage, Lighting - Overhead, Crown Molding, Media Room
Heating Natural Gas, Forced Air
Flooring Carpet
Fireplaces Number 1
Fireplaces Type Living Room
Appliance Oven, Dishwasher, Disposal, Microwave, Range, Refrigerator, Freezer, Washer, Dryer
Laundry Recessed Lighting, Lighting - Overhead, First Floor, In Unit
Exterior
Exterior Feature Deck, Patio, Professional Landscaping, Decorative Lighting, Screens
Garage Spaces 2.0
Community Features Public Transportation, Shopping, Pool, Tennis Court(s), Park, Walk/Jog Trails, Stable(s), Golf, Medical Facility, Laundromat, Bike Path, Conservation Area, Highway Access, House of Worship, Private School, Public School, University
Total Parking Spaces 4
Garage Yes
Schools
Elementary Schools West Elementary
Middle Schools West Middle School
High Schools Andover High School
Others
Pets Allowed No
Senior Community false
GET MORE INFORMATION




