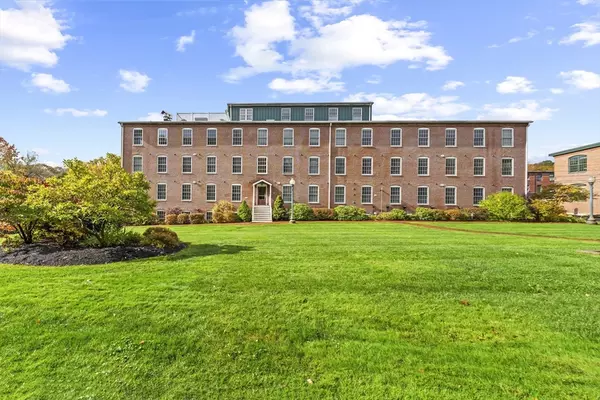
Open House
Sat Oct 25, 11:00am - 12:30pm
Sun Oct 26, 11:00am - 12:30pm
UPDATED:
Key Details
Property Type Condo
Sub Type Condominium
Listing Status Active
Purchase Type For Sale
Square Footage 1,004 sqft
Price per Sqft $463
MLS Listing ID 73447214
Bedrooms 1
Full Baths 1
HOA Fees $493/mo
Year Built 1900
Annual Tax Amount $6,102
Tax Year 2025
Property Sub-Type Condominium
Property Description
Location
State MA
County Essex
Zoning IC
Direction Market St to Cedar St.
Rooms
Basement N
Primary Bedroom Level Third
Kitchen Flooring - Hardwood, Dining Area, Countertops - Stone/Granite/Solid, Kitchen Island, Open Floorplan, Stainless Steel Appliances
Interior
Heating Forced Air, Natural Gas
Cooling Central Air
Flooring Carpet, Hardwood
Appliance Range, Dishwasher, Microwave, Refrigerator, Washer, Dryer
Laundry Third Floor, In Unit
Exterior
Exterior Feature Patio, Gazebo
Community Features Public Transportation, Shopping, Park, Walk/Jog Trails, Golf, Medical Facility, Highway Access, House of Worship, Marina, Public School
Utilities Available for Gas Range
Total Parking Spaces 1
Garage No
Building
Story 4
Sewer Public Sewer
Water Public
Schools
Elementary Schools Shay/Cashman
Middle Schools Ams
High Schools Ahs
Others
Pets Allowed Yes w/ Restrictions
Senior Community false
Virtual Tour https://www.tourvista.com/virtual-tour.php?id=37941&nocontact¬ours&noshare&nolinks
GET MORE INFORMATION




