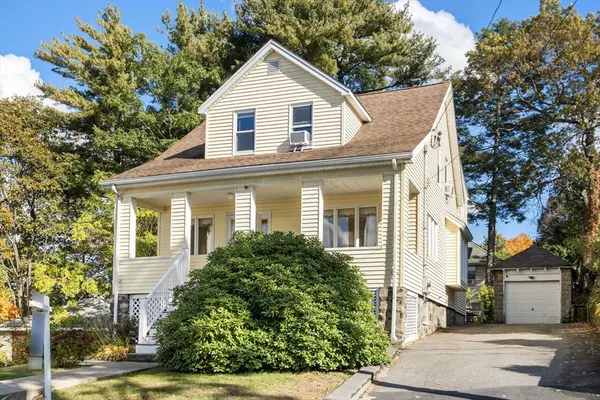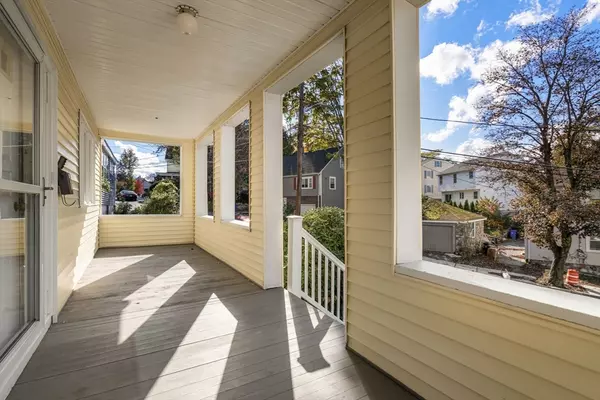
Open House
Sat Oct 25, 12:00pm - 1:30pm
Sun Oct 26, 12:00pm - 1:30pm
UPDATED:
Key Details
Property Type Single Family Home
Sub Type Single Family Residence
Listing Status Active
Purchase Type For Sale
Square Footage 1,708 sqft
Price per Sqft $424
MLS Listing ID 73447077
Style Colonial
Bedrooms 4
Full Baths 2
HOA Y/N false
Year Built 1920
Annual Tax Amount $7,383
Tax Year 2025
Lot Size 5,227 Sqft
Acres 0.12
Property Sub-Type Single Family Residence
Property Description
Location
State MA
County Middlesex
Area Forestdale
Zoning ResA
Direction Granville Ave to Preston Street
Interior
Heating Baseboard, Natural Gas
Cooling Window Unit(s), Wall Unit(s)
Flooring Tile, Carpet, Hardwood
Appliance Gas Water Heater, Range, Oven, Dishwasher, Disposal, Microwave, Refrigerator, Freezer, Washer, Dryer
Exterior
Exterior Feature Porch, Deck, Fenced Yard
Garage Spaces 1.0
Fence Fenced
Community Features Public Transportation, Shopping, Park, Walk/Jog Trails, Golf, Medical Facility, Laundromat, Bike Path, Highway Access, House of Worship, Private School, Public School, T-Station
Utilities Available for Gas Range
Roof Type Shingle
Total Parking Spaces 5
Garage Yes
Building
Foundation Stone
Sewer Public Sewer
Water Public
Architectural Style Colonial
Others
Senior Community false
GET MORE INFORMATION




