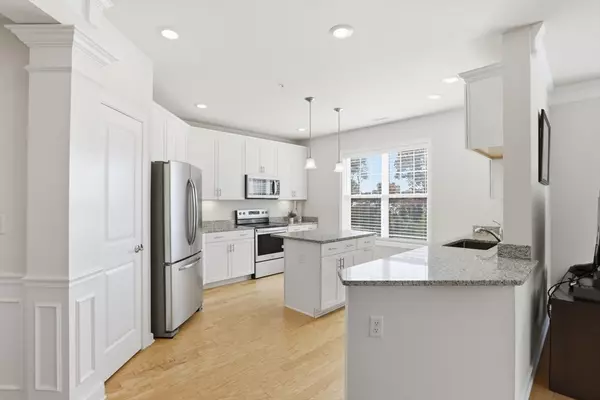
Open House
Sat Oct 25, 11:00am - 1:00pm
UPDATED:
Key Details
Property Type Condo
Sub Type Condominium
Listing Status Active
Purchase Type For Sale
Square Footage 1,485 sqft
Price per Sqft $420
MLS Listing ID 73446651
Bedrooms 2
Full Baths 2
HOA Fees $684/mo
Year Built 2017
Annual Tax Amount $7,220
Tax Year 2025
Property Sub-Type Condominium
Property Description
Location
State MA
County Essex
Zoning SRC
Direction River Road to Francis Drive
Rooms
Basement N
Primary Bedroom Level Second
Dining Room Wainscoting, Lighting - Overhead, Crown Molding, Flooring - Engineered Hardwood
Kitchen Countertops - Stone/Granite/Solid, Kitchen Island, Recessed Lighting, Flooring - Engineered Hardwood
Interior
Heating Forced Air, Natural Gas
Cooling Central Air
Flooring Tile, Carpet, Engineered Hardwood
Appliance Range, Dishwasher, Disposal, Microwave, Refrigerator, Washer, Dryer
Laundry Second Floor, In Unit, Electric Dryer Hookup
Exterior
Exterior Feature Balcony
Garage Spaces 1.0
Community Features Public Transportation, Shopping, Park, Laundromat, Highway Access, House of Worship, Public School, Adult Community
Utilities Available for Electric Range, for Electric Dryer
Total Parking Spaces 2
Garage Yes
Building
Story 1
Sewer Public Sewer
Water Public
Others
Pets Allowed Yes w/ Restrictions
Senior Community true
Acceptable Financing Contract
Listing Terms Contract
GET MORE INFORMATION




