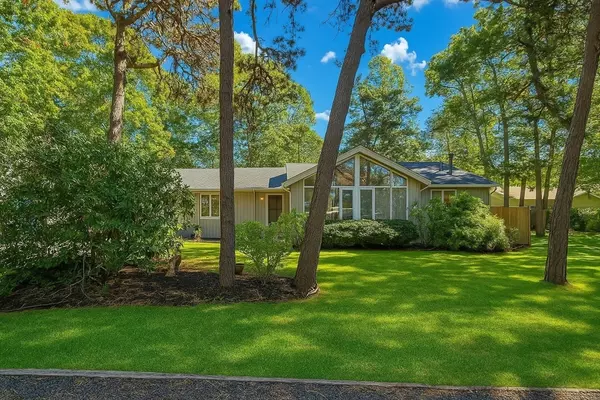
Open House
Fri Oct 10, 4:00pm - 6:00pm
Sat Oct 11, 12:00pm - 2:00pm
Sun Oct 12, 12:00pm - 2:00pm
UPDATED:
Key Details
Property Type Single Family Home
Sub Type Single Family Residence
Listing Status Active
Purchase Type For Sale
Square Footage 1,557 sqft
Price per Sqft $545
Subdivision Great Harbors
MLS Listing ID 73441576
Style Ranch
Bedrooms 3
Full Baths 2
HOA Y/N false
Year Built 1972
Annual Tax Amount $4,315
Tax Year 2025
Lot Size 0.260 Acres
Acres 0.26
Property Sub-Type Single Family Residence
Property Description
Location
State MA
County Barnstable
Area East Falmouth
Zoning RB
Direction Acapesket Road to Great Harbors entrance, then follow gps
Rooms
Family Room Flooring - Hardwood, Deck - Exterior, Exterior Access
Basement Full, Bulkhead
Primary Bedroom Level Main, First
Main Level Bedrooms 1
Dining Room Cathedral Ceiling(s), Flooring - Hardwood, Deck - Exterior, Exterior Access, Open Floorplan
Kitchen Flooring - Stone/Ceramic Tile, Countertops - Stone/Granite/Solid, Kitchen Island
Interior
Heating Forced Air, Natural Gas
Cooling Central Air
Fireplaces Number 1
Fireplaces Type Family Room
Appliance Gas Water Heater
Laundry In Basement
Exterior
Exterior Feature Deck - Wood, Storage, Fenced Yard, Outdoor Shower
Garage Spaces 2.0
Fence Fenced/Enclosed, Fenced
Community Features Pool, Tennis Court(s), Park, Walk/Jog Trails, Other
Waterfront Description Beach Ownership(Association)
Roof Type Asphalt/Composition Shingles
Total Parking Spaces 6
Garage Yes
Building
Lot Description Level
Foundation Concrete Perimeter
Sewer Private Sewer
Water Public
Architectural Style Ranch
Others
Senior Community false
GET MORE INFORMATION




