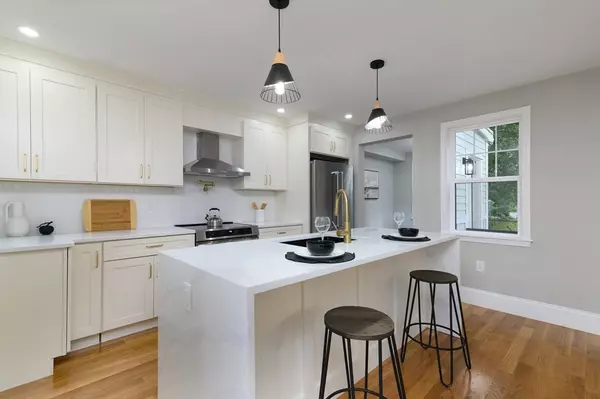
Open House
Sun Oct 12, 1:00pm - 2:30pm
UPDATED:
Key Details
Property Type Single Family Home
Sub Type Single Family Residence
Listing Status Active
Purchase Type For Sale
Square Footage 1,578 sqft
Price per Sqft $475
MLS Listing ID 73440911
Style Contemporary
Bedrooms 3
Full Baths 2
Half Baths 1
HOA Y/N false
Year Built 2025
Annual Tax Amount $5,887
Tax Year 2025
Lot Size 4,791 Sqft
Acres 0.11
Property Sub-Type Single Family Residence
Property Description
Location
State MA
County Norfolk
Zoning G
Direction GPS
Rooms
Basement Full
Interior
Heating Ductless
Cooling Ductless
Flooring Wood, Tile, Carpet
Appliance Electric Water Heater, Range, Dishwasher, Refrigerator, Range Hood
Exterior
Exterior Feature Porch, Rain Gutters
Community Features Public Transportation, Shopping, Park, Walk/Jog Trails, Golf, Medical Facility, Bike Path, Highway Access, House of Worship, Private School, Public School, T-Station, University
Utilities Available for Electric Range
Roof Type Shingle
Total Parking Spaces 2
Garage No
Building
Lot Description Level
Foundation Concrete Perimeter
Sewer Public Sewer
Water Public
Architectural Style Contemporary
Others
Senior Community false
GET MORE INFORMATION




