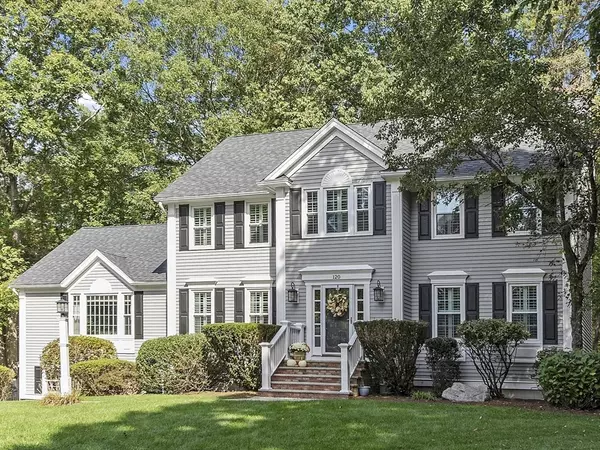
Open House
Wed Oct 08, 5:00pm - 6:30pm
Sat Oct 11, 11:30am - 1:00pm
Sun Oct 12, 11:30am - 1:00pm
UPDATED:
Key Details
Property Type Single Family Home
Sub Type Single Family Residence
Listing Status Active
Purchase Type For Sale
Square Footage 3,843 sqft
Price per Sqft $308
MLS Listing ID 73439577
Style Colonial
Bedrooms 4
Full Baths 2
Half Baths 2
HOA Y/N false
Year Built 1998
Annual Tax Amount $12,279
Tax Year 2025
Lot Size 1.140 Acres
Acres 1.14
Property Sub-Type Single Family Residence
Property Description
Location
State MA
County Middlesex
Zoning RG
Direction Livingston St or Osgood St (Andover) to Pinnacle St to Judique Rd
Rooms
Family Room Skylight, Vaulted Ceiling(s), Flooring - Wall to Wall Carpet, Window(s) - Picture, Recessed Lighting
Basement Full, Finished, Walk-Out Access, Interior Entry, Garage Access
Primary Bedroom Level Second
Dining Room Flooring - Hardwood, Wainscoting, Lighting - Sconce, Crown Molding, Tray Ceiling(s)
Kitchen Flooring - Hardwood, Countertops - Stone/Granite/Solid, Kitchen Island, Exterior Access, Recessed Lighting, Slider, Stainless Steel Appliances, Wainscoting, Tray Ceiling(s)
Interior
Interior Features Crown Molding, Recessed Lighting, Closet, Slider, Bathroom - Half, Office, Exercise Room, Bonus Room, Bathroom, Walk-up Attic, Wired for Sound
Heating Forced Air, Natural Gas, Fireplace
Cooling Central Air
Flooring Tile, Carpet, Hardwood, Flooring - Hardwood, Flooring - Wall to Wall Carpet, Flooring - Stone/Ceramic Tile
Fireplaces Number 2
Fireplaces Type Family Room
Appliance Gas Water Heater, Oven, Dishwasher, Disposal, Range, Refrigerator, Washer, Dryer, Plumbed For Ice Maker
Laundry Second Floor, Gas Dryer Hookup, Washer Hookup
Exterior
Exterior Feature Deck - Composite, Patio, Pool - Inground Heated, Cabana, Rain Gutters, Storage, Sprinkler System, Fenced Yard, Other
Garage Spaces 2.0
Fence Fenced/Enclosed, Fenced
Pool Pool - Inground Heated
Community Features Shopping
Utilities Available for Gas Range, for Electric Oven, for Gas Dryer, Washer Hookup, Icemaker Connection
Roof Type Shingle
Total Parking Spaces 10
Garage Yes
Private Pool true
Building
Lot Description Cleared, Level
Foundation Concrete Perimeter
Sewer Public Sewer
Water Public
Architectural Style Colonial
Schools
Elementary Schools Dewing-K-1/Center-2-4/Ryan-5-6
Middle Schools Wynn (7-8)
High Schools Tewksbury Memorial
Others
Senior Community false
GET MORE INFORMATION




