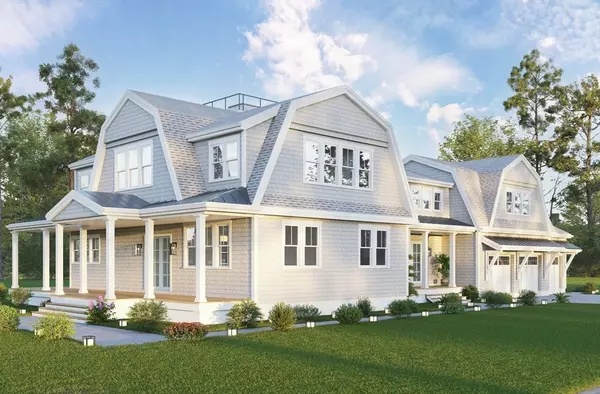
UPDATED:
Key Details
Property Type Single Family Home
Sub Type Single Family Residence
Listing Status Active
Purchase Type For Sale
Square Footage 4,760 sqft
Price per Sqft $625
Subdivision Summerhouse Hill
MLS Listing ID 73432144
Style Colonial
Bedrooms 5
Full Baths 3
Half Baths 1
HOA Y/N true
Year Built 2025
Annual Tax Amount $9,033
Tax Year 2025
Lot Size 0.960 Acres
Acres 0.96
Property Sub-Type Single Family Residence
Property Description
Location
State MA
County Plymouth
Zoning RC
Direction Bay Road to Soule to Summerhouse Lane
Rooms
Family Room Flooring - Wood, Exterior Access, Open Floorplan
Basement Full, Interior Entry, Bulkhead, Concrete, Unfinished
Primary Bedroom Level Second
Dining Room Flooring - Wood, Open Floorplan, Lighting - Overhead
Kitchen Flooring - Wood, Countertops - Stone/Granite/Solid, Kitchen Island, Open Floorplan
Interior
Interior Features Bathroom - Full, Office, Sun Room, Bathroom, Finish - Sheetrock, Wired for Sound, Internet Available - Broadband
Heating Forced Air, Natural Gas
Cooling Central Air
Flooring Wood, Tile, Carpet, Stone / Slate, Vinyl / VCT, Engineered Hardwood, Flooring - Wood, Flooring - Stone/Ceramic Tile
Fireplaces Number 1
Fireplaces Type Family Room
Appliance Gas Water Heater, Tankless Water Heater, Range, Dishwasher, Microwave, Refrigerator, Plumbed For Ice Maker
Laundry Second Floor, Electric Dryer Hookup, Washer Hookup
Exterior
Exterior Feature Porch - Screened, Deck - Roof, Deck - Composite, Patio, Covered Patio/Deck, Balcony, Rain Gutters, Professional Landscaping, Sprinkler System, Decorative Lighting, Screens, ET Irrigation Controller
Garage Spaces 3.0
Utilities Available for Gas Range, for Electric Dryer, Washer Hookup, Icemaker Connection
Waterfront Description Bay,0 to 1/10 Mile To Beach,Beach Ownership(Public)
Roof Type Shingle
Total Parking Spaces 7
Garage Yes
Building
Lot Description Corner Lot, Easements
Foundation Concrete Perimeter
Sewer Private Sewer
Water Public
Architectural Style Colonial
Others
Senior Community false
Virtual Tour https://video-playback.web.app/ik6PiudRPc3U00aA02Csy5SOTXGdVYc6iCkW3ACbgYKxw
GET MORE INFORMATION




