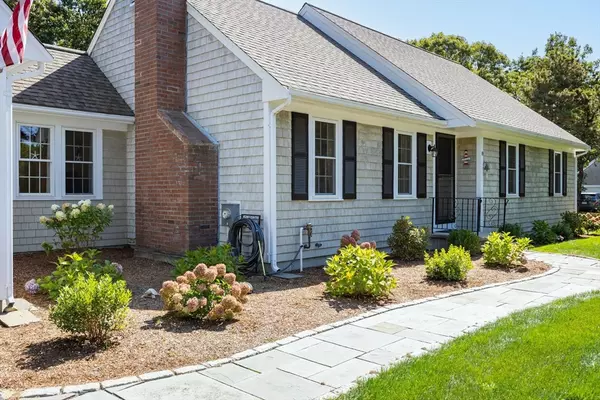
UPDATED:
Key Details
Property Type Single Family Home
Sub Type Single Family Residence
Listing Status Active
Purchase Type For Sale
Square Footage 1,336 sqft
Price per Sqft $894
MLS Listing ID 73431787
Style Ranch
Bedrooms 3
Full Baths 2
HOA Y/N false
Year Built 1986
Annual Tax Amount $5,391
Tax Year 2025
Lot Size 0.460 Acres
Acres 0.46
Property Sub-Type Single Family Residence
Property Description
Location
State MA
County Barnstable
Zoning R
Direction Route 28 to Uncle Venies to left on Sea Pine Knoll to left on Deer Run #19 on right.
Rooms
Basement Full, Interior Entry, Unfinished
Interior
Heating Forced Air, Natural Gas
Cooling Central Air
Flooring Tile, Hardwood
Fireplaces Number 1
Appliance Gas Water Heater, Dishwasher, Refrigerator, Washer, Dryer, ENERGY STAR Qualified Refrigerator, ENERGY STAR Qualified Dishwasher
Laundry Electric Dryer Hookup, Washer Hookup
Exterior
Exterior Feature Deck, Professional Landscaping, Sprinkler System, Screens, Outdoor Shower
Garage Spaces 1.0
Community Features Shopping, Park, Golf, Medical Facility, Bike Path, Conservation Area, Marina
Utilities Available for Gas Range, for Electric Dryer, Washer Hookup
Waterfront Description Ocean,1/2 to 1 Mile To Beach,Beach Ownership(Public)
Roof Type Shingle
Total Parking Spaces 4
Garage Yes
Building
Lot Description Cul-De-Sac, Cleared, Level
Foundation Concrete Perimeter
Sewer Private Sewer
Water Public
Architectural Style Ranch
Others
Senior Community false
Virtual Tour https://player.vimeo.com/video/1119085313?h=5820f5a8d5
GET MORE INFORMATION




