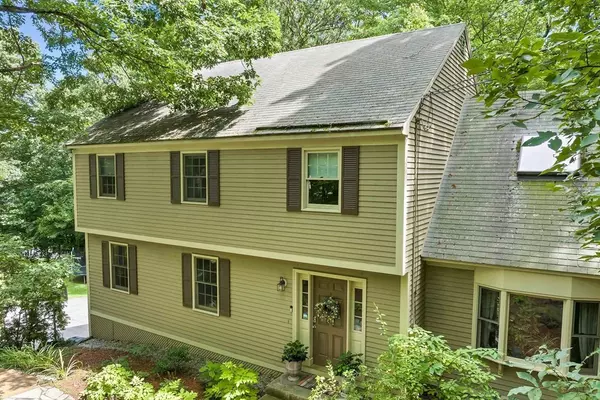
Open House
Sat Sep 20, 10:00am - 1:00pm
Sun Sep 21, 1:00pm - 3:00pm
UPDATED:
Key Details
Property Type Single Family Home
Sub Type Single Family Residence
Listing Status Active
Purchase Type For Sale
Square Footage 3,012 sqft
Price per Sqft $265
MLS Listing ID 73431416
Style Colonial
Bedrooms 4
Full Baths 2
Half Baths 1
HOA Y/N false
Year Built 1993
Annual Tax Amount $10,480
Tax Year 2024
Lot Size 2.430 Acres
Acres 2.43
Property Sub-Type Single Family Residence
Property Description
Location
State NH
County Hillsborough
Zoning RL
Direction Rocky Pond Road to Deacon Lane
Rooms
Basement Full, Partially Finished
Primary Bedroom Level Second
Interior
Heating Forced Air, Oil
Cooling Central Air
Flooring Wood, Tile, Carpet
Fireplaces Number 1
Appliance Water Heater, Oven, Dishwasher, Range
Laundry Second Floor, Washer Hookup
Exterior
Exterior Feature Deck
Garage Spaces 2.0
Community Features Walk/Jog Trails, Stable(s), Conservation Area
Utilities Available Washer Hookup
Total Parking Spaces 8
Garage Yes
Building
Lot Description Wooded, Gentle Sloping
Foundation Concrete Perimeter
Sewer Private Sewer
Water Private
Architectural Style Colonial
Others
Senior Community false
GET MORE INFORMATION




