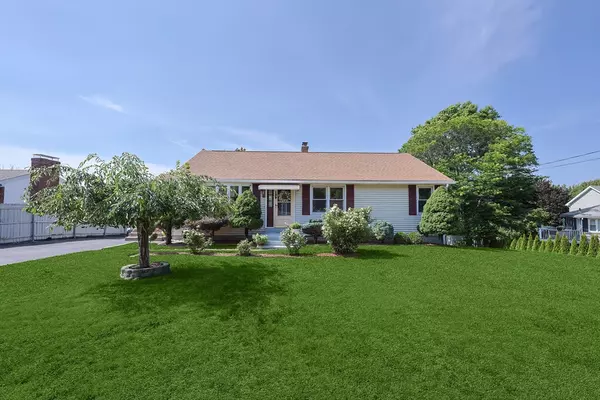OPEN HOUSE
Sat Aug 09, 11:00am - 1:00pm
Sun Aug 10, 12:00pm - 2:00pm
UPDATED:
Key Details
Property Type Single Family Home
Sub Type Single Family Residence
Listing Status Active
Purchase Type For Sale
Square Footage 2,332 sqft
Price per Sqft $188
MLS Listing ID 73414242
Style Ranch
Bedrooms 4
Full Baths 2
HOA Y/N false
Year Built 1982
Annual Tax Amount $5,694
Tax Year 2025
Lot Size 0.350 Acres
Acres 0.35
Property Sub-Type Single Family Residence
Property Description
Location
State MA
County Worcester
Zoning RL-7
Direction GPS Friendly
Rooms
Family Room Flooring - Wall to Wall Carpet, Attic Access, Recessed Lighting, Lighting - Overhead
Basement Full, Finished, Walk-Out Access, Interior Entry, Concrete
Primary Bedroom Level Main, First
Dining Room Flooring - Stone/Ceramic Tile, Deck - Exterior, Exterior Access, Open Floorplan, Lighting - Overhead
Kitchen Flooring - Stone/Ceramic Tile, Dining Area, Deck - Exterior, Exterior Access, Open Floorplan, Lighting - Overhead
Interior
Interior Features Lighting - Overhead, Exercise Room, Internet Available - Broadband
Heating Baseboard, Oil, Electric
Cooling Central Air
Flooring Tile, Carpet, Concrete, Hardwood, Flooring - Wall to Wall Carpet
Appliance Water Heater, Range, Oven, Dishwasher, Refrigerator, Freezer, Washer, Dryer, Water Treatment, Plumbed For Ice Maker
Laundry Gas Dryer Hookup, Washer Hookup, Lighting - Overhead, Sink, In Basement, Electric Dryer Hookup
Exterior
Exterior Feature Porch - Screened, Deck, Patio, Rain Gutters, Storage, Screens, City View(s), Fruit Trees, Garden
Community Features Public Transportation, Shopping, Pool, Tennis Court(s), Park, Walk/Jog Trails, Golf, Medical Facility, Laundromat, Bike Path, Conservation Area, Highway Access, House of Worship, Private School, Public School, University
Utilities Available for Electric Range, for Electric Oven, for Electric Dryer, Washer Hookup, Icemaker Connection
View Y/N Yes
View Scenic View(s), City
Roof Type Shingle
Total Parking Spaces 5
Garage No
Building
Lot Description Level
Foundation Concrete Perimeter
Sewer Public Sewer
Water Public
Architectural Style Ranch
Schools
Elementary Schools Grafton Street Elementary
Middle Schools Worcester East Middle
High Schools North High
Others
Senior Community false
Virtual Tour https://my.matterport.com/show/?m=bUtkq4mTfSv



