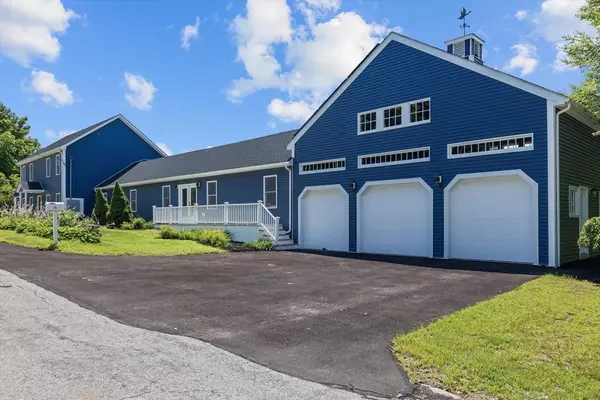OPEN HOUSE
Sat Aug 09, 12:00pm - 2:00pm
UPDATED:
Key Details
Property Type Single Family Home
Sub Type Single Family Residence
Listing Status Active
Purchase Type For Sale
Square Footage 4,373 sqft
Price per Sqft $251
MLS Listing ID 73408710
Style Farmhouse
Bedrooms 4
Full Baths 3
Half Baths 1
HOA Y/N false
Year Built 1723
Annual Tax Amount $9,699
Tax Year 2025
Lot Size 2.990 Acres
Acres 2.99
Property Sub-Type Single Family Residence
Property Description
Location
State MA
County Worcester
Zoning R8
Direction Main St. to Upton to Leland St.
Rooms
Basement Full
Primary Bedroom Level Main, First
Dining Room Recessed Lighting, Flooring - Engineered Hardwood
Interior
Interior Features Bonus Room
Heating Electric
Cooling Central Air
Flooring Engineered Hardwood
Fireplaces Number 1
Fireplaces Type Living Room
Appliance Electric Water Heater, Range, Dishwasher, Microwave, Refrigerator, Washer, Dryer, Wine Refrigerator
Laundry First Floor
Exterior
Garage Spaces 6.0
Roof Type Shingle
Total Parking Spaces 3
Garage Yes
Building
Lot Description Gentle Sloping, Sloped
Foundation Stone
Sewer Private Sewer
Water Private
Architectural Style Farmhouse
Schools
Elementary Schools South Grafton
Middle Schools Grafton Middle
High Schools Grafton High
Others
Senior Community false



