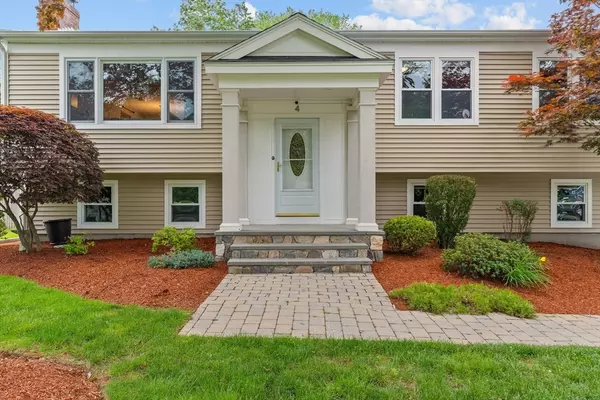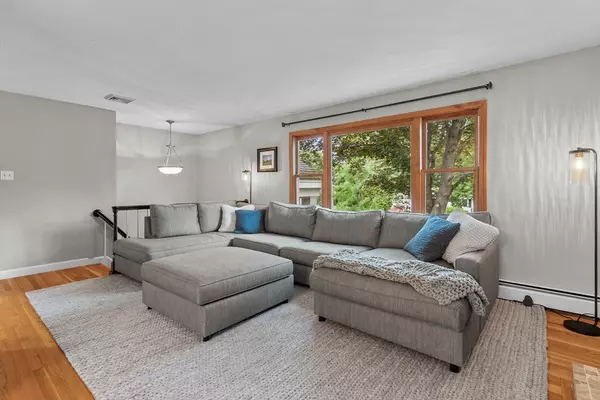OPEN HOUSE
Sat Aug 09, 11:00am - 12:30pm
UPDATED:
Key Details
Property Type Single Family Home
Sub Type Single Family Residence
Listing Status Active
Purchase Type For Sale
Square Footage 3,123 sqft
Price per Sqft $363
MLS Listing ID 73397730
Style Split Entry
Bedrooms 3
Full Baths 3
HOA Y/N false
Year Built 1968
Annual Tax Amount $11,377
Tax Year 2025
Lot Size 0.740 Acres
Acres 0.74
Property Sub-Type Single Family Residence
Property Description
Location
State MA
County Essex
Zoning res
Direction Chandler Rd to Richard Circle
Rooms
Family Room Skylight, Vaulted Ceiling(s), Flooring - Stone/Ceramic Tile, Exterior Access, Slider
Basement Full, Finished, Garage Access, Radon Remediation System
Primary Bedroom Level First
Dining Room Flooring - Hardwood
Kitchen Skylight, Flooring - Stone/Ceramic Tile, Countertops - Stone/Granite/Solid, Cabinets - Upgraded, Open Floorplan, Recessed Lighting, Remodeled, Stainless Steel Appliances, Wine Chiller, Peninsula, Lighting - Pendant
Interior
Interior Features Closet/Cabinets - Custom Built, Recessed Lighting, Exercise Room, Media Room, Mud Room, Office
Heating Baseboard
Cooling Central Air
Flooring Hardwood, Stone / Slate, Engineered Hardwood, Flooring - Engineered Hardwood, Flooring - Hardwood, Flooring - Stone/Ceramic Tile
Fireplaces Number 1
Fireplaces Type Living Room
Appliance Electric Water Heater, Trash Compactor, Microwave, ENERGY STAR Qualified Refrigerator, ENERGY STAR Qualified Dryer, ENERGY STAR Qualified Dishwasher, ENERGY STAR Qualified Washer, Range, Plumbed For Ice Maker
Laundry Electric Dryer Hookup, Washer Hookup, In Basement
Exterior
Exterior Feature Deck - Composite, Pool - Inground, Rain Gutters, Storage, Professional Landscaping, Sprinkler System, Decorative Lighting, Screens, Fenced Yard, Stone Wall
Garage Spaces 3.0
Fence Fenced/Enclosed, Fenced
Pool In Ground
Community Features Public Transportation, Shopping, Walk/Jog Trails, Golf, Highway Access, House of Worship, Public School
Utilities Available for Electric Range, Icemaker Connection, Generator Connection
Roof Type Shingle
Total Parking Spaces 8
Garage Yes
Private Pool true
Building
Lot Description Wooded
Foundation Concrete Perimeter
Sewer Private Sewer
Water Public
Architectural Style Split Entry
Schools
Elementary Schools High Plain
Middle Schools Wood Hill
High Schools Ahs
Others
Senior Community false
Virtual Tour https://compresvisuals.com/4-Richard-Cir/idx



