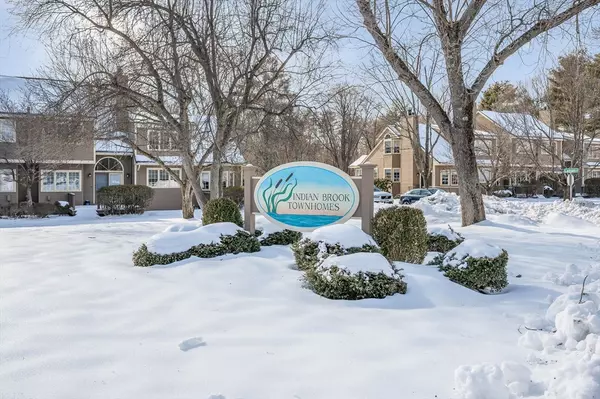OPEN HOUSE
Sun Feb 23, 11:00am - 12:30pm
UPDATED:
02/23/2025 08:06 AM
Key Details
Property Type Condo
Sub Type Condominium
Listing Status Active
Purchase Type For Sale
Square Footage 1,677 sqft
Price per Sqft $339
MLS Listing ID 73336693
Bedrooms 2
Full Baths 2
HOA Fees $621/mo
Year Built 1992
Annual Tax Amount $6,029
Tax Year 2025
Property Sub-Type Condominium
Property Description
Location
State MA
County Middlesex
Zoning RB1
Direction GPS-Elm to Indian Brook to Birchwood Ln
Rooms
Family Room Flooring - Wall to Wall Carpet, Recessed Lighting
Basement Y
Primary Bedroom Level Second
Dining Room Flooring - Hardwood, Lighting - Overhead
Kitchen Flooring - Laminate, Lighting - Overhead, Half Vaulted Ceiling(s)
Interior
Interior Features Lighting - Pendant, Ceiling - Half-Vaulted, Lighting - Overhead, Entrance Foyer
Heating Forced Air, Natural Gas
Cooling Central Air
Flooring Carpet, Flooring - Hardwood, Concrete
Fireplaces Number 1
Fireplaces Type Living Room
Laundry Lighting - Overhead, In Basement, In Unit
Exterior
Exterior Feature Porch, Deck, Professional Landscaping
Community Features Public Transportation, Shopping, Park, Walk/Jog Trails, Highway Access, House of Worship, Public School
Roof Type Shingle
Total Parking Spaces 2
Garage No
Building
Story 2
Sewer Private Sewer
Water Public
Schools
Elementary Schools Maraelmhopkins
Middle Schools Hms
High Schools Hhs
Others
Pets Allowed Yes w/ Restrictions
Senior Community false
Virtual Tour https://jennifer-willis-photography.aryeo.com/sites/pnwnzak/unbranded



