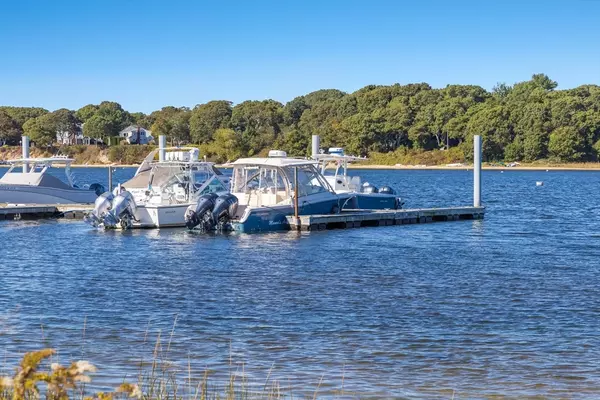UPDATED:
02/13/2025 03:49 PM
Key Details
Property Type Single Family Home
Sub Type Single Family Residence
Listing Status Active Under Contract
Purchase Type For Sale
Square Footage 1,734 sqft
Price per Sqft $533
MLS Listing ID 73334790
Style Ranch
Bedrooms 4
Full Baths 2
HOA Fees $300
HOA Y/N true
Year Built 1968
Annual Tax Amount $3,806
Tax Year 2024
Lot Size 10,018 Sqft
Acres 0.23
Property Sub-Type Single Family Residence
Property Description
Location
State MA
County Barnstable
Area Acapesket
Zoning RB
Direction Acapesket to Great Harbors to Portside
Rooms
Basement Full, Partially Finished, Interior Entry, Bulkhead
Primary Bedroom Level First
Interior
Heating Forced Air, Natural Gas
Cooling Central Air
Flooring Wood, Tile, Laminate
Fireplaces Number 1
Appliance Gas Water Heater, Water Heater, Range, Dishwasher, Microwave, Refrigerator, Washer, Dryer
Laundry In Basement
Exterior
Exterior Feature Deck, Storage, Fenced Yard
Garage Spaces 1.0
Fence Fenced
Community Features Pool, Tennis Court(s), Highway Access
Waterfront Description Beach Front,Direct Access,1/10 to 3/10 To Beach,Beach Ownership(Association)
Roof Type Shingle
Total Parking Spaces 1
Garage Yes
Building
Lot Description Gentle Sloping
Foundation Concrete Perimeter
Sewer Inspection Required for Sale
Water Public
Architectural Style Ranch
Others
Senior Community false



